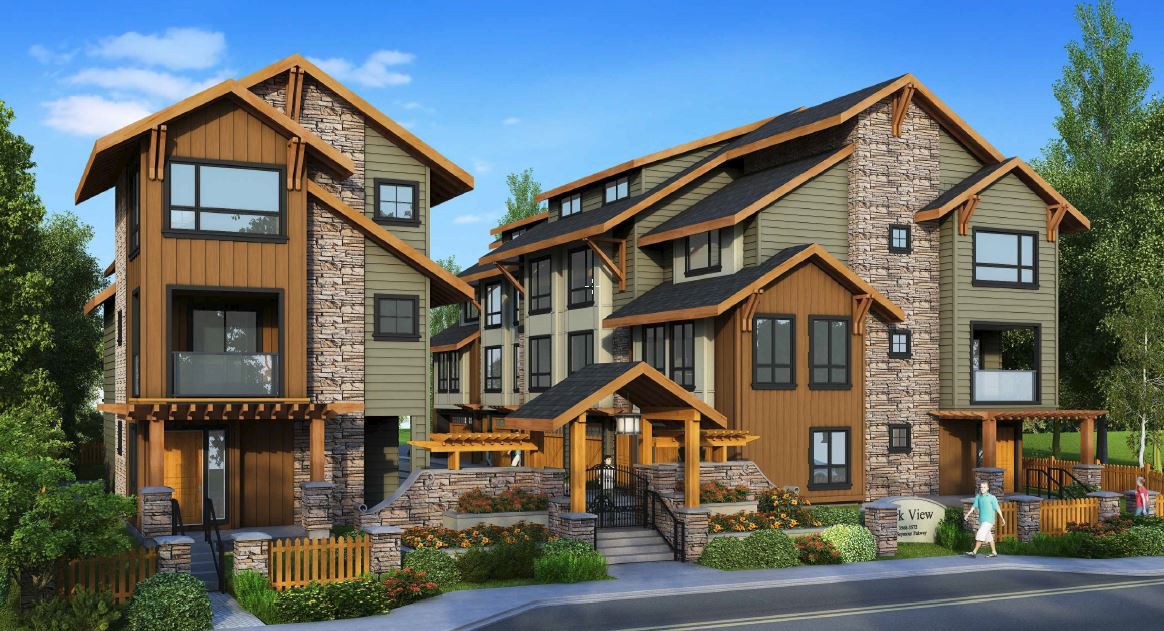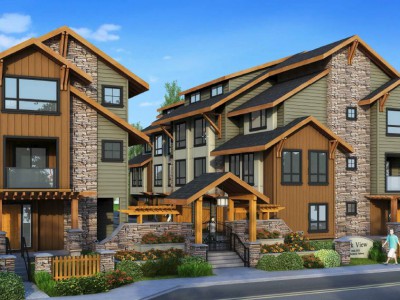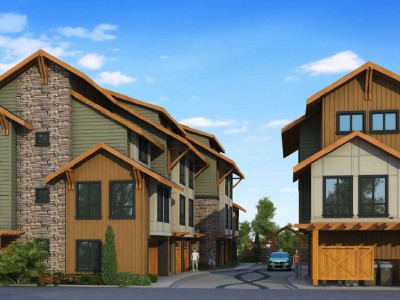3568 and 3572 Mount Seymour Parkway

DF Architecture has applied to develop this property. The application as submitted proposes eight owned townhomes in a mix of three- and four-storey buildings, with laneway access and 18 parking spaces.
Current status and progress updates
July 30, 2018 — Detailed application received
As two years has passed since the development permit was issued, it has now lapsed, and the applicant has resubmitted a detailed application for the same project. Staff are currently reviewing the new detailed application.
July 26, 2016 — Rezoning adopted and development permit approved
Council voted to approve the development permit
June 1, 2015 — Second and third readings
Council voted to pass second and third readings of the rezoning bylaw.
May 19, 2015 — Public hearing
Council held a public hearing.
April 17, 2015 — Detailed application received
Staff have received the detailed application and are reviewing it.
September 9, 2014 — Early input opportunity
A public information meeting was held. Notification was sent to neighbours within an approximately 75m radius.
Additional proposal details, including site plan and overview
Site overview
The site is located on Mount Seymour Parkway, and has two single-family homes on it.
Current zoning
The Official Community Plan designates this site as Residential Level 4: Transition Multifamily. This allows a floor space ratio FSR up to approximately 1.2.
Additional requirements
This proposal requires rezoning and Development Permits for
- Form and Character
- Energy and Water Conservation and Greenhouse Gas Emission Reductions
- Wildfire Hazard
- Creek Hazard
- Streamside Protection
Proposed size
The floor space ratio proposed is approximately 1.0 over the gross area of the site under redevelopment. (Floor Space Ratio, or FSR, is the ratio of the building area, divided by the site area – a 10,000 square foot building sitting on a site of 10,000 square feet has a Floor Space Ratio of 1.0).
Access improvements
A new lane at the rear of the development is proposed, which will link the site with Parkgate Avenue.
Links to related information
Stay up-to-date on local development proposals
Learn about significant new developments proposed in your neighbourhood, and across the District.

