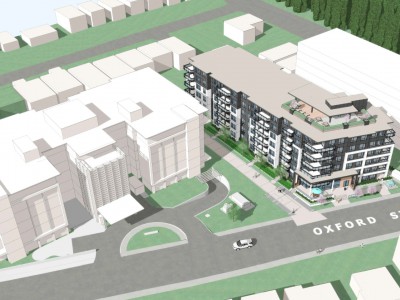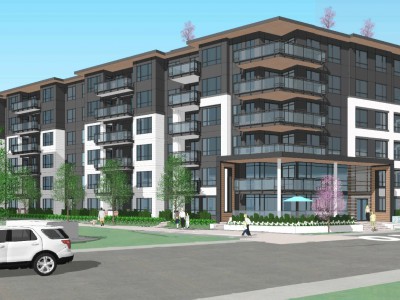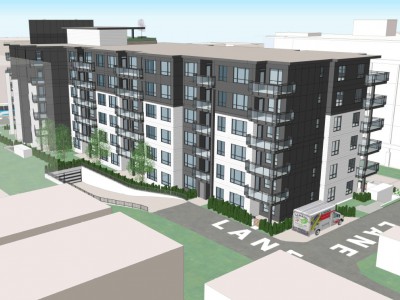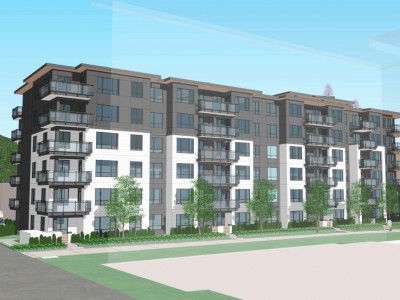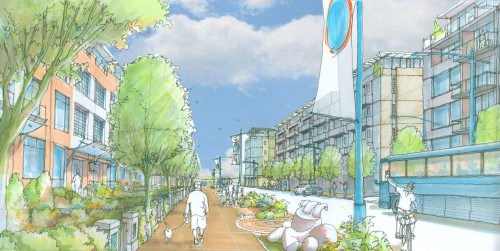1552-1568 Oxford Street
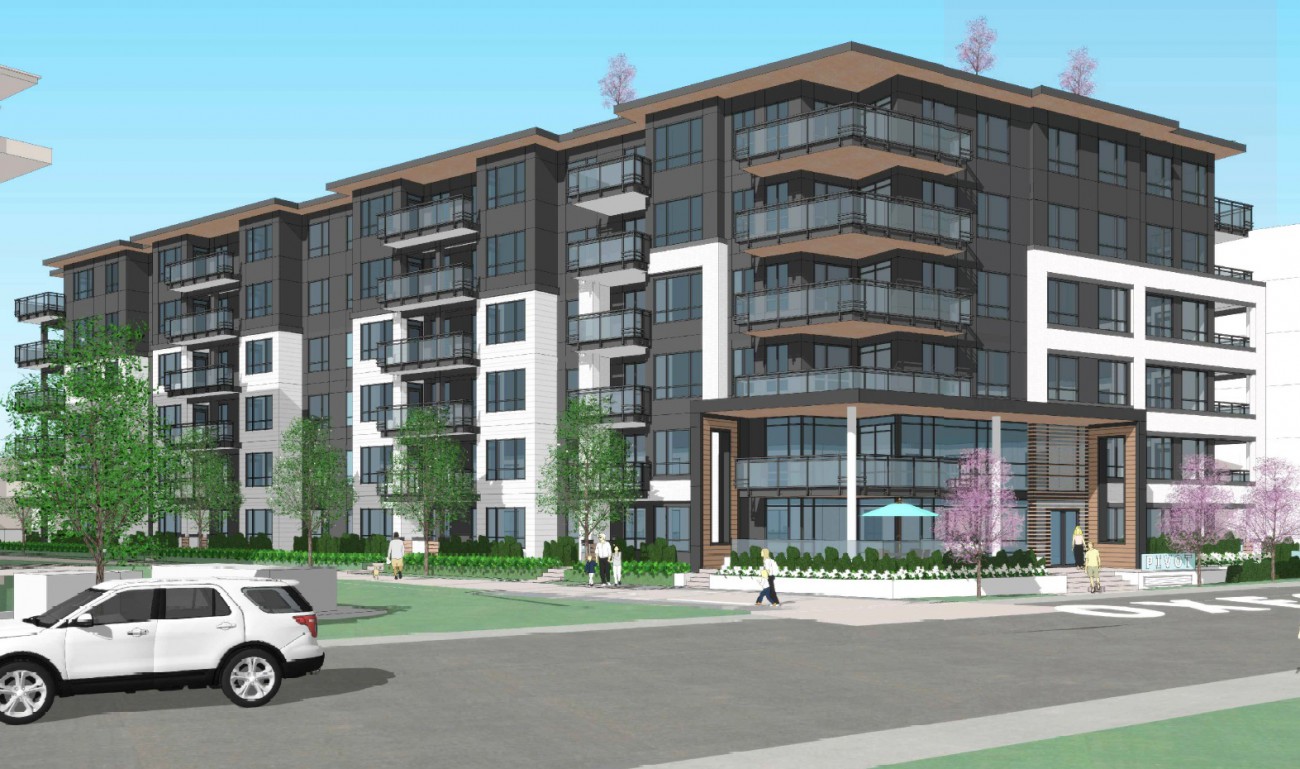
Council approved the rezoning and development application for this project on September 24, 2018.
The project includes 88 market rental apartments in a six storey, wood frame building.
Status and progress updates
September 24, 2018 — Development permit issued
This application was presented to Council, who voted to adopt the OCP amendment and rezoning, and issue the development permit.
July 16, 2018 — Second and third reading
This application was presented to Council, where it received second and third reading. View the staff report in the 'Documents and related web content' tab.
June 12, 2018 — Public hearing
This application was presented at a public hearing. A public hearing is your opportunity to speak to Council if you feel your interest in property will be affected by a proposed bylaw. View the staff report and hearing presentation in the 'Documents and related web content' tab.
May 28, 2018 — First reading
This application was presented to Council, where it received first reading. Read the staff report with recommendations in the 'Documents and related web content' tab.
July 26, 2017 — Detailed application received
Staff received the detailed application, and started reviewing it.
May 24, 2017 — Preliminary application concluded
Staff concluded the preliminary application. If the applicant wishes to proceed with the project, the next step is to submit a detailed application.
November 16, 2016 — Preliminary application received
Staff received the preliminary application and started reviewing it.
Additional proposal details
Site overview
The site is currently occupied by two single-family homes and a portion of unopened District lane allowance.
There are single-family homes to the north and west, a new rental apartment building to the south, and undeveloped District lots to the east (zoned single family).
Current land use designation
The Official Community Plan (OCP) designates this site as Residential Level 5: Low Density Apartments (RES5).
Additional requirements
If the project proceeds, it will require rezoning and an OCP amendment. It will also require a development permit for:
- Form and character of commercial, industrial, and multi-family development
- Energy and water conservation and greenhouse gas emission reductions
- Creek hazard
Proposed size
The floor space ratio (FSR) is 3.09.
Other features
The project will contribute a five metre dedication for the new north-south "green spine" through Lynn Creek Town Centre, and will provide a portion of the new mixed-use path on Oxford St.
Documents and related web content
Stay up-to-date on local development proposals
Learn about significant new developments proposed in your neighbourhood, and across the District.
