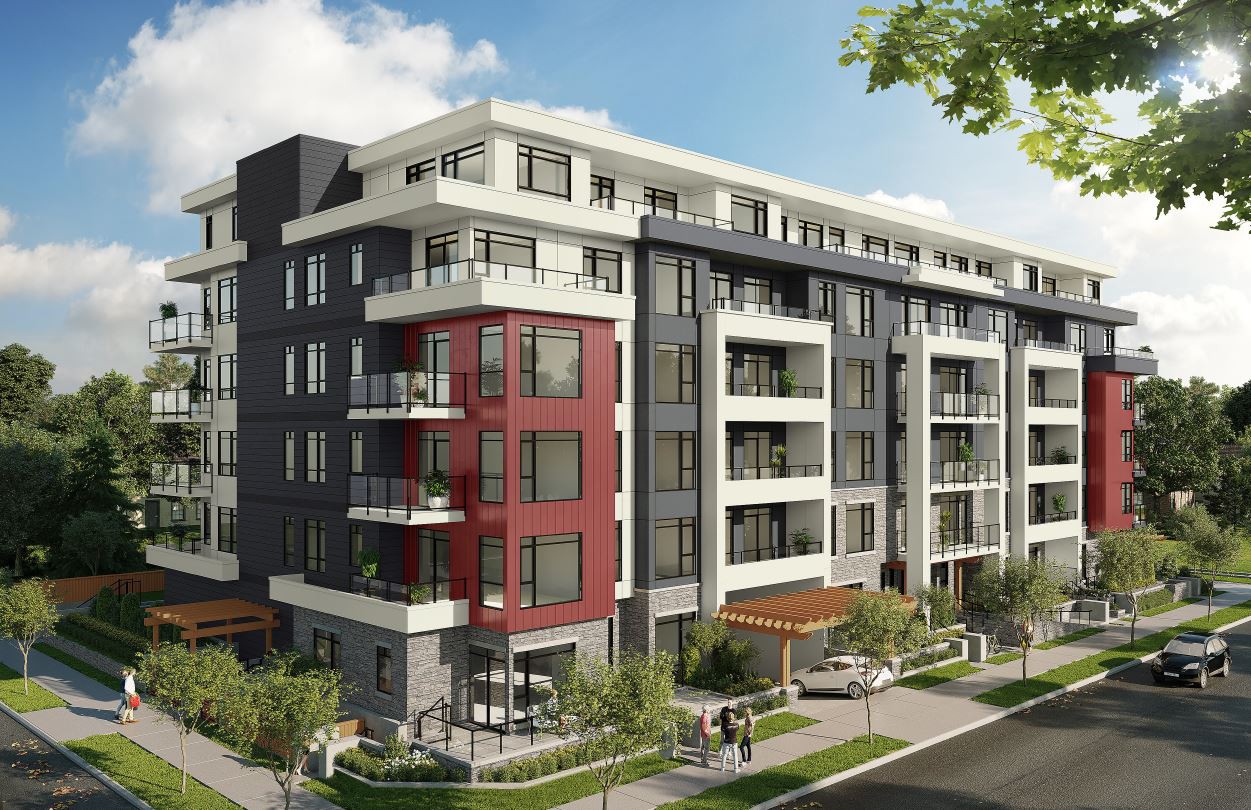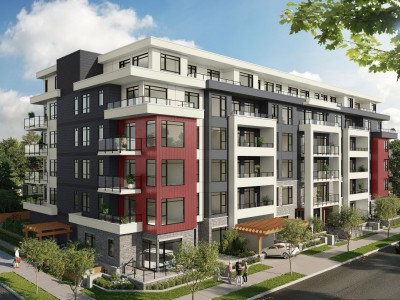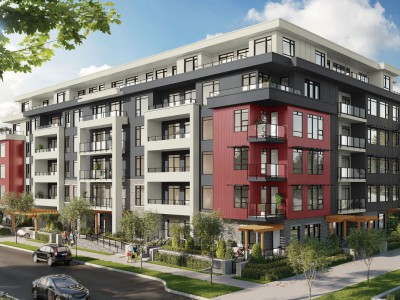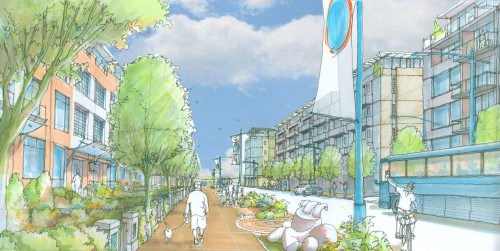1565-1589 Rupert Street

Salehi Architect Inc. has applied to redevelop this property.
The application as submitted proposes 95 rental apartments (19 below market) in a six-storey building with 69 parking spaces (59 for residents, 10 for visitors).
Current progress and status updates
September 19, 2022 — Development permit issued at Council
The application was presented to Council, who voted to issue the development permit. Read the staff report and presentation in the ‘Related documents and web content’ tab.
Monday July 18, 2022 — Rezoning approved at Council
The application was presented to Council, who voted to approve the rezoning and OCP amendment. Read the staff report and presentation in the ‘Related documents and web content’ tab.
March 21, 2022 — Second and third readings
The application was presented to Council, who gave it second and third reading. Read the staff report with recommendation in the ‘Related documents and web content’ tab.
March 1, 2022 — Public hearing
The application was presented at a public hearing. A public hearing is your chance to speak to Council if you feel your interest in property will be affected by the application. Read the staff report and presentation in the ‘Related documents and web content’ tab.
November 15, 2021 — First reading
The application was presented to Council, who gave it first reading and referred it to a public hearing. Read the staff report with recommendation in the ‘Related documents and web content’ tab.
November 24 - December 8, 2020 — Virtual public information meeting
The applicant hosted a public information meeting, which we require as part of the development application process. The information meeting is your chance to learn more about the application, ask questions, and share your thoughts.
January 28, 2020 — Detailed application received
Staff received the detailed application and started reviewing it.
July, 2019 — Preliminary application completed
Staff have completed their review of the preliminary application. If the applicant wishes to proceed with this project, the next step is to submit a detailed application.
April 17, 2019 — Early public input opportunity
The applicant is hosting an early public input opportunity. This is a chance to ask questions about the proposal and share your thoughts.
December 14, 2018 — Preliminary application received
Staff have received the preliminary application, and are currently reviewing it.
Additional proposal details, including site location and overview
Site overview
The site is currently occupied by five single-family homes.
Current land use designation
The Official Community Plan designates this site as Residential Level 5 (RES5).
Additional requirements
If the project proceeds, it will require rezoning and an OCP amendment.
It will also require a development permit for:
- Form and character of commercial, industrial, and multi-family development
- Energy and water conservation and greenhouse gas emission reductions
- Creek hazard
Proposed size
The proposed floor space ratio is 2.88.
Access improvements
The application includes improvements to Rupert Street and Orwell Street
Additional features
The application also includes a contribution of land and funds toward the future green spine linear park.


