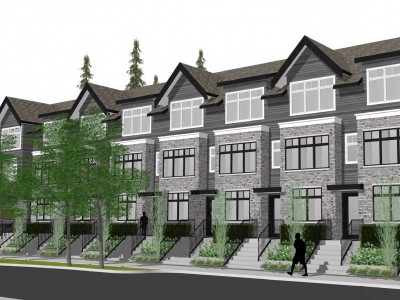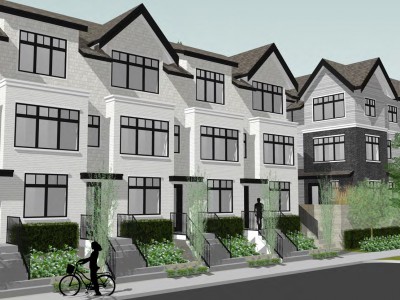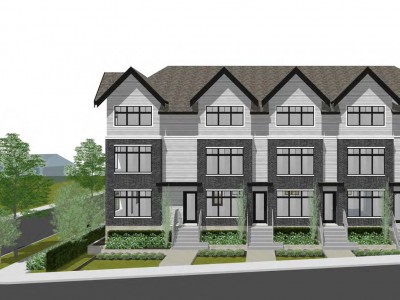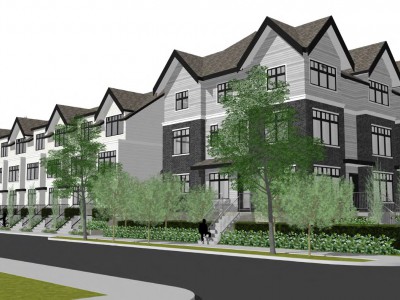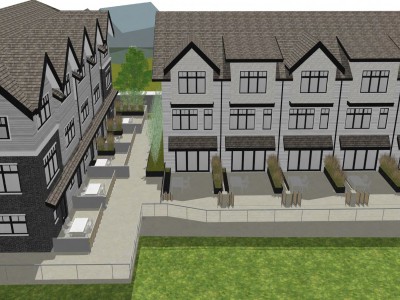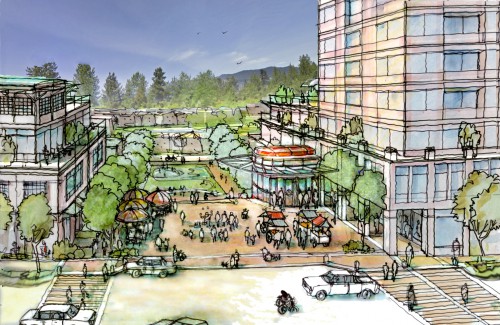1946-1998 Glenaire Drive
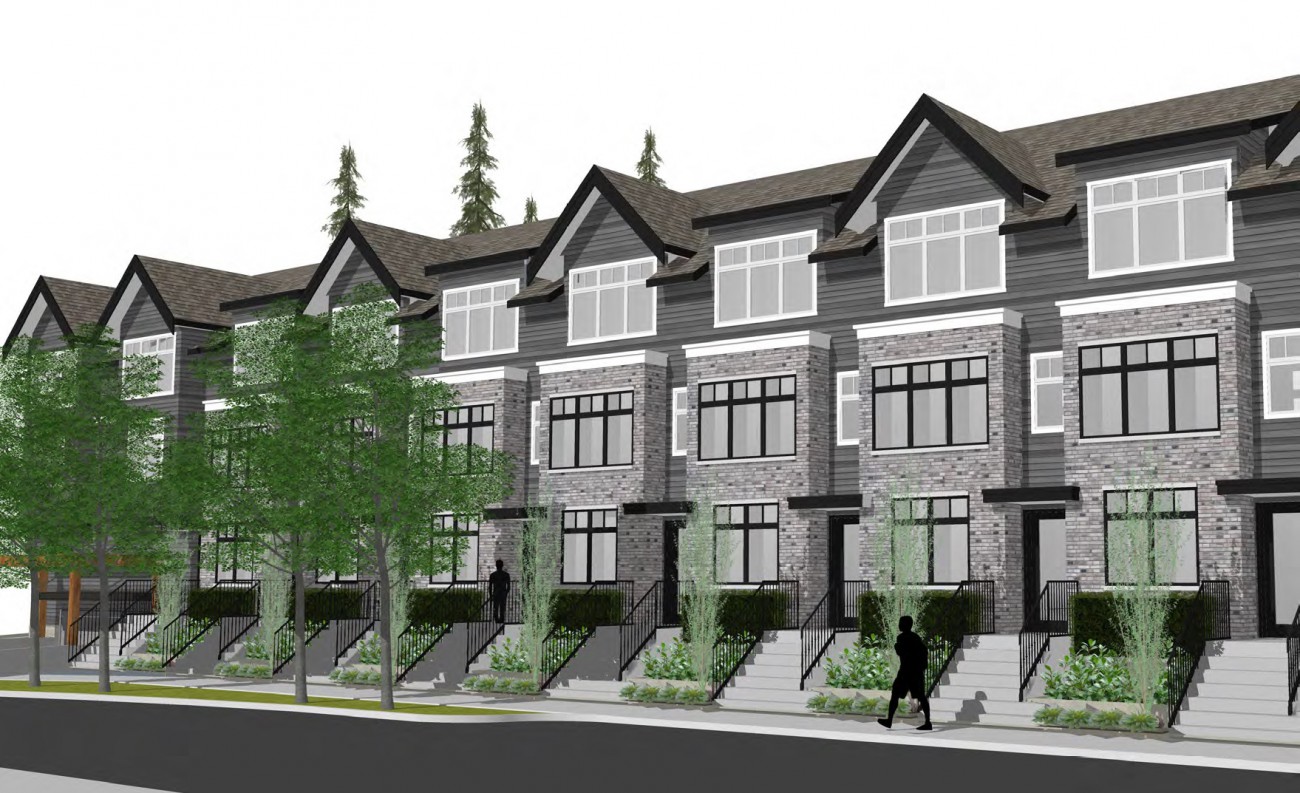
Council voted to issue the development permit for this project on September 11, 2017.
The project includes 23 townhomes in three separate buildings:
- All units contain three bedrooms
- All three buildings are three storeys high
Parking for 46 vehicles is located in an underground parkade, along with storage for 47 bicycles.
Status and progress updates
September 11, 2017 — Application approved
This application was presented to Council, where Council voted to adopt (approve) it and issue a development permit. Read the staff report to Council with recommendations in the 'related documents and web pages' tab.
May 1, 2017 — Second and Third Reading
This application was presented to Council, where it received Second and Third Reading. Read the staff report to Council with recommendations in the 'related documents and web pages' section of this page.
April 18, 2017 — Public hearing
This application was presented at a public hearing at District Hall. A public hearing is your chance to speak to Council if you feel your interest in property will be affected by the application.
March 27, 2017 — First Reading
This application was presented to Council, where it received first reading. Read the staff report to Council in the 'related documents and web pages' section of this page.
October 18, 2016 — Public information meeting
The applicant hosted a public information meeting, which is required as part of the application process. This was an opportunity for area residents to ask questions and share their thoughts.
September 8, 2016 — Advisory Design Panel
The application was reviewed by the Advisory Design Panel (ADP), which advises Council and staff on site layout, exterior design, landscaping, and environmental quality, as well as conformity to District design guidelines.
Learn more about the ADP and see the minutes from the meeting
July 11, 2016 — Application received
Staff received the detailed development application and are reviewing it.
Additional proposal details
Site overview
The development site is located on the northwest corner of Fullerton Avenue and Glenair Drive, and is currently occupied by five single-family homes. It has an area of approximately 1,353 sq m (14,571 sq ft).
The Capilano River and Capilano River Regional Park are north of the site, and there are single family homes to the east and south.
Current land use designation
The Official Community Plan (OCP) designates the site as Residential Level 2: Detached Residential
Additional requirements
If the project proceeds, it will require:
- Rezoning
- An OCP amendment to change the designation to Residential Level 4: Transitional Multi-Family
It will also require a development permit for:
- Form and character of commercial, industrial, and multi-family development
- Energy and water conservation and greenhouse gas emission reductions
- Streamside protection
Because the site is located just south of the Capilano River, the development must also provide an average 15m (49.2 ft) riparian area setback.
Access improvements
- Glenaire Drive sidewalk and roadway improvements
- A new trail at the rear of the development to improve connectivity in the area
Proposed size
The floor space ratio (FSR) is approximately1.06.
Photos, drawings, renderings
Related documents and web pages
Council documents
| Adoption | September 11, 2017 | Starts on page 225 | 75.4MB | Download |
| Second and third reading | May 1, 2017 | Starts on page 31 | 39.1MB | Download |
| First reading | March 27, 2017 | Starts on page 183 | 95.6MB | Download |
Reports
- Tree retention and removal plan, updated February 3, 2020 (885KB)
- Tree retention and removal plan, July 27, 2017 (75.4MB)
- Riparian restoration plan (1.7MB)
- Arborist report (4.4MB)
Related web content
Stay up-to-date on local development proposals
Learn about significant new developments proposed in your neighbourhood, and across the District.
