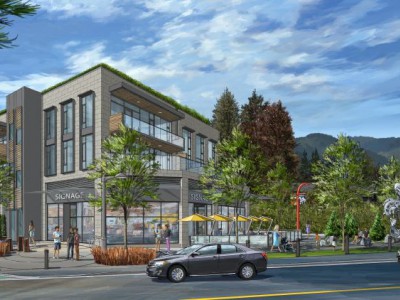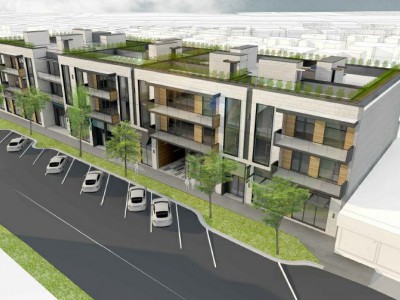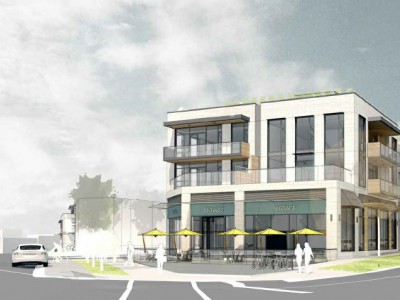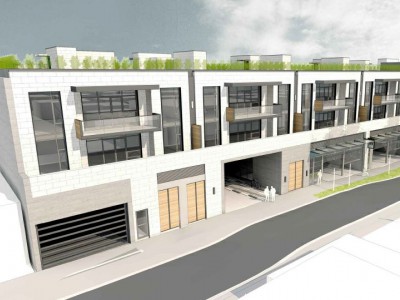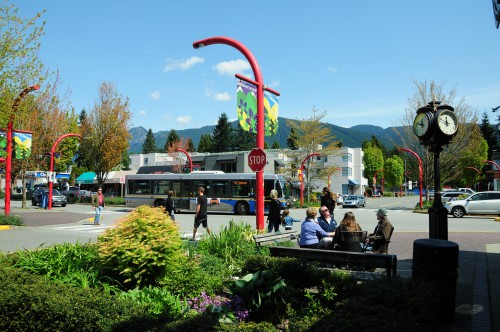3015 - 3059 Woodbine Drive
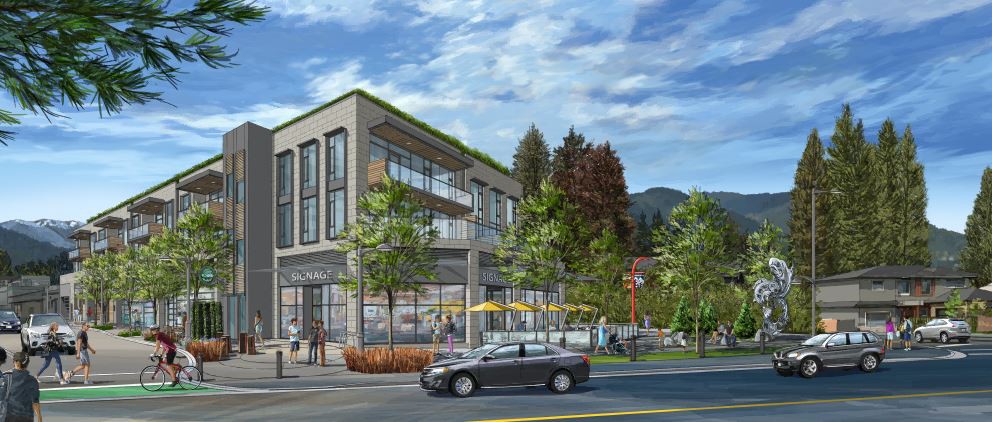
Omicron Development Inc has applied to redevelop this property.
The application as submitted proposes a three-storey mixed use building with:
- eight commercial units on the ground floor (fronting both Woodbine Drive and the laneway)
- 20 owned apartments with rooftop patios
- parking for 69 vehicles (33 commercial, 36 residential including five visitors) in an underground parkade.
Progress updates
September 20, 2018 — Public information meeting
The developer hosted a second public information meeting. An information meeting is your chance to meet with the developer, learn more about the proposal, ask questions, and share your thoughts.
July 26, 2018 — Public information meeting
The applicant hosted a public information meeting, which we require as part of the application process. A public information meeting is your chance to meet with the developer, learn more about the proposal, ask questions, and share your thoughts.
June 4, 2018 — Detailed application received
Staff have received the detailed application, and are currently reviewing it.
September 29, 2017 — Review of preliminary application completed
Staff completed their review of the preliminary application. If the applicant wishes to proceed with this project, the next step is to submit a detailed application.
February 14, 2017 — Preliminary application received
Staff received the preliminary application, and started reviewing it.
Additional proposal details
Site overview
The site is currently occupied by two local retail businesses, four rental apartments, and a vacant lot. Part of the vacant lot includes the Peter Rabbit Parklet, a temporary community gathering space donated to the Edgemont Village Business Association by the site owner.
Current land use designation
The Official Community Plan (OCP) designates this site as Commercial Residential Mixed Use Level 1 (CRMU1).
Additional features
The proposal includes a public plaza at the corner of West Queens Road and Woodbine Drive. It also includes improvements to the lane, which will make it more pedestrian friendly, and bring more commercial activity.
Additional requirements
If this project proceeds, it will require rezoning. It will also require a development permit for:
- Form and character of commercial, industrial, and multi-family development
- Energy and water conservation and greenhouse gas emission reductions
Proposed size
- The proposed floor space ratio (FSR) is 1.75
- There is 1,442 m2 (15,518 sq ft) of commercial space
Links to related information
Related website content
Stay up-to-date on local development proposals
Learn about significant new developments proposed in your neighbourhood, and across the District.
