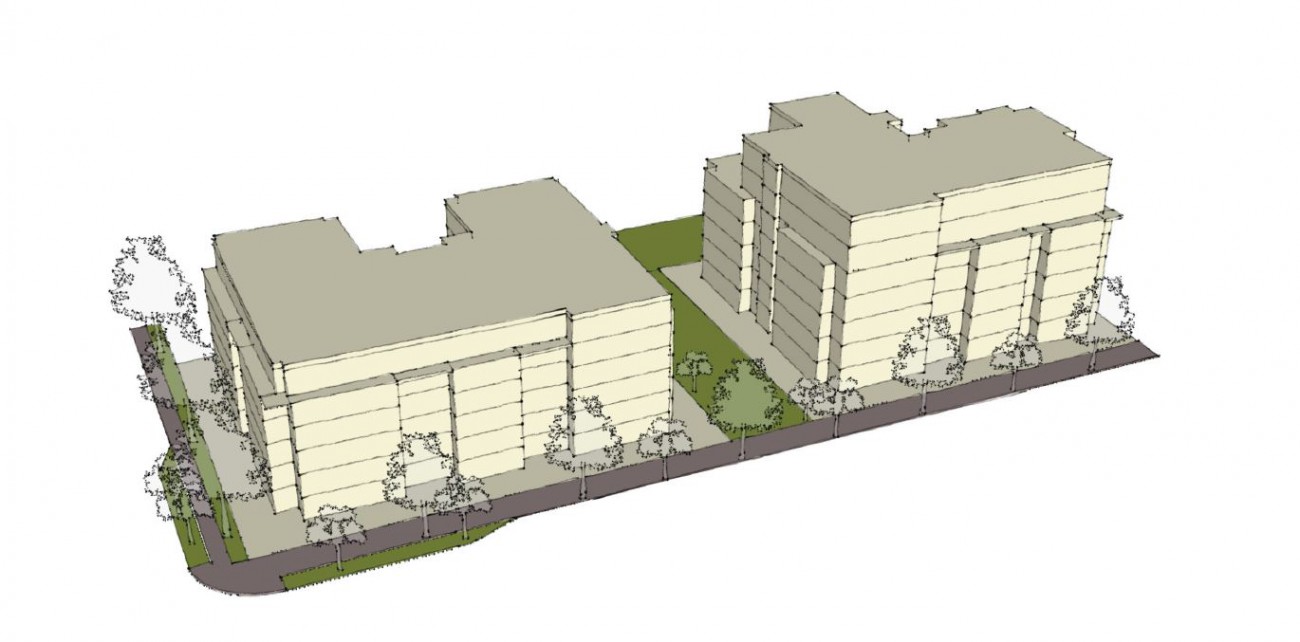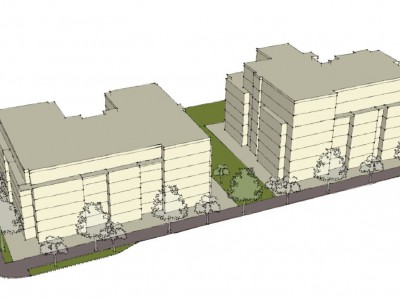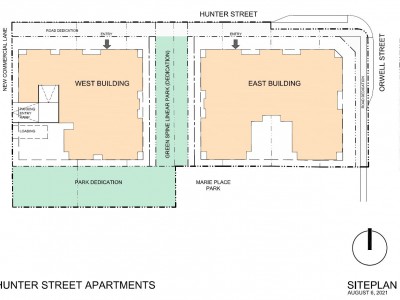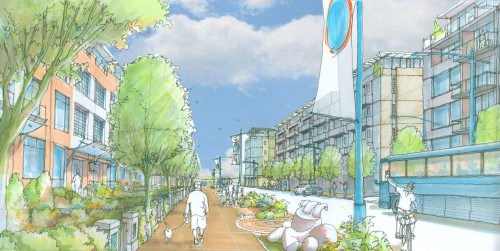1553-1595 Hunter St and 489 Marie Place

Engage Architecture Inc has applied to redevelop this site.
The application as submitted proposes 80 owned apartments in a seven-storey building and 92 market rental apartments in a six-storey building, plus parking for 119 vehicles in an underground parkade (nine spaces for visitors).
Current status and progress updates
April 13, 2022 — Preliminary application concluded
Staff concluded reviewing the preliminary application. If the applicant wishes to continue with this proposal, the next step is to submit a detailed application.
October 12-26, 2021 — Early public information meeting (virtual)
The applicant hosted an early public information meeting. This is your opportunity to learn more about the proposal, ask questions, and share your thoughts. Due to the current situation with COVID-19, this meeting was held virtually.
August 10, 2021 — Preliminary application received
Staff received the preliminary application and started reviewing it.
Additional proposal details, including site location and overview
Site overview
The property is currently occupied by single family homes. Marie Place Park is to the south of the site.
Current land use designation
The Official Community Plan (OCP) designates this site as Residential Level 5: Low Density Apartment (RES5) and Residential Level 6: Medium Density Apartment (RES6).
Additional requirements
If this project proceeds, it will require rezoning and an OCP amendment. It will also require a development permit for:
- Form and character of commercial, industrial, and multi-family development
- Energy and water conservation and greenhouse gas emission reductions
- Creek hazard
Proposed size
The proposed floor space ratio (the building's total floor area in relation to the size of the lot) is 2.5.


