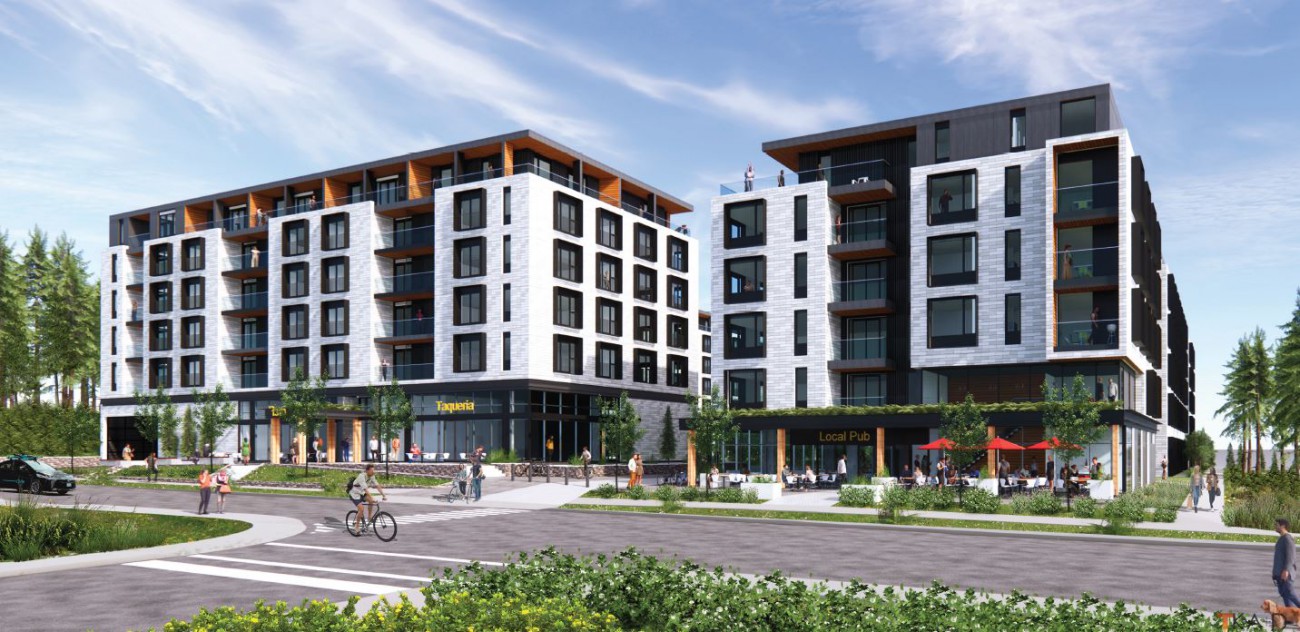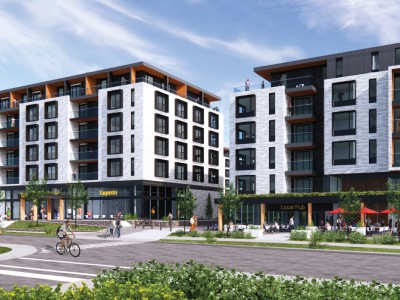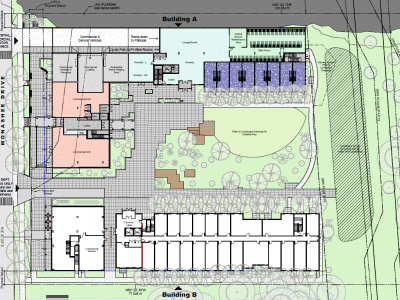1310 Monashee Drive

Darwin Properties has applied to redevelop this property.
The application as submitted proposes two six-storey buildings with 315 rental units targeted at students and employees of Capilano University plus approximately 796 sq m (8,570 sq ft) of commercial space, amenity spaces, and 210 car and 578 bicycle parking spaces in a one-level underground parking garage.
Status and progress updates
Previously
April 8, 2024 — Rezoning approval considered at Council
The application was presented to Council, who voted to approve the rezoning and OCP amendment. Read the staff report and presentation in the ‘Related documents and web content’ tab.
February 27, 2023 — Second and third reading
The application was presented to Council, who gave it second and third reading. Read the staff report with recommendation in the ‘Related documents and web content’ tab.
January 31, 2023 — Public hearing
The application was presented at a public hearing. A public hearing is your chance to speak to Council if you feel your interest in the property will be affected by the application. Read the staff report and presentation in the ‘Related documents and web content’ tab.
December 5, 2022 — First reading
The application was presented to Council, who gave it first reading and referred it to a public hearing. Read the staff report with recommendation in the ‘Related documents and web content’ tab.
May 30, 2022 — Referred back to staff at first reading
The application was presented to Council, with the recommendation that it receive first reading. Council referred the application back to staff for further discussion with the applicant, with a list of specific directions. Read the staff report and presentation in the ‘Related documents and web content’ tab.
April 6-20, 2021 — Public information meeting
The applicant hosted a public information meeting, which we require as part of the development application process. A public information meeting is your chance to ask questions about the proposal and share your thoughts. Due to the current situation with COVID-19, this meeting was held online.
November 12, 2020 — Detailed application received
Staff received the detailed application, and started reviewing it.
April 15, 2020 — Preliminary application completed
Staff completed reviewing the preliminary application. If the applicant wishes to proceed with this project, the next step is to submit a detailed application.
January 27, 2020 — Council early input
Staff presented this application at a Council workshop to inform Council of the preliminary application, and get their input. Read the staff report in the 'Documents and related web content' tab.
September 26, 2019 — Early public input opportunity
The applicant hosted a public meeting as an opportunity for area residents to ask questions and share their thoughts.
May 17, 2019 — Preliminary application received
Staff received the preliminary application and started reviewing it.
Additional proposal details
Site overview
The property is located next to the Capilano University campus and is immediately east of the Nat and Flora Bosa Centre for Film and Animation. It is currently occupied by a dog daycare and kennel facility. Property owned by Capilano University is to the west, south, and north, and District owned property and the Seymour River is to the south and east.
Current land use designation
The land is currently designated as Parks, Recreation, and Open Space (PRO) in the zoning bylaw, and Open Space and Natural Areas (POSNA) in the Official Community Plan (OCP).
Additional requirements
If the project proceeds, it will require rezoning and an OCP amendment. It will also require a development permit for:
- Form and character of commercial, industrial, and multi-family development
- Energy and water conservation and greenhouse gas emission reductions
- Slope hazard
- Wildfire hazard
Proposed size
The proposed floor space ratio (FSR) is 1.75.
Photos, drawings, renderings
Documents and related web content
Council documents
April 8, 2024 — Rezoning approval considered at Council
February 27, 2023 — Second and third reading
January 31, 2023 — Public hearing
December 5, 2022 — First reading
May 30, 2022 — First reading
January 27, 2020 — Council early input
Related web content
Stay up-to-date on local development proposals
Learn about significant new developments proposed in your neighbourhood, and across the District.

