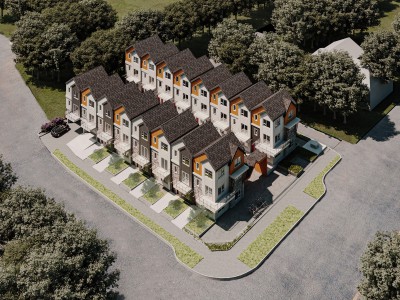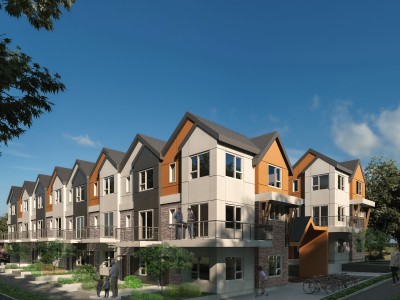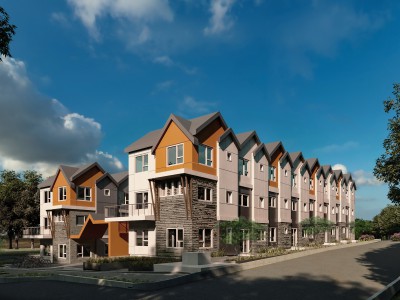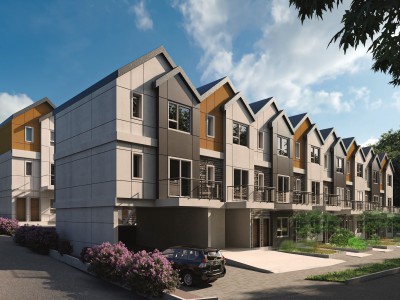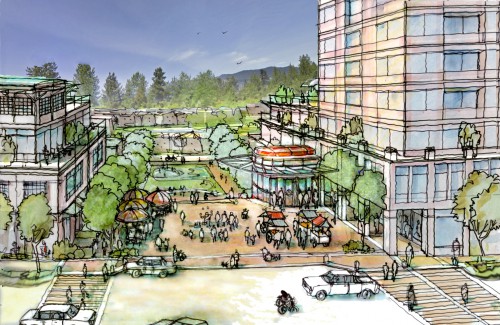1900, 1903, 1950 Sandown Place
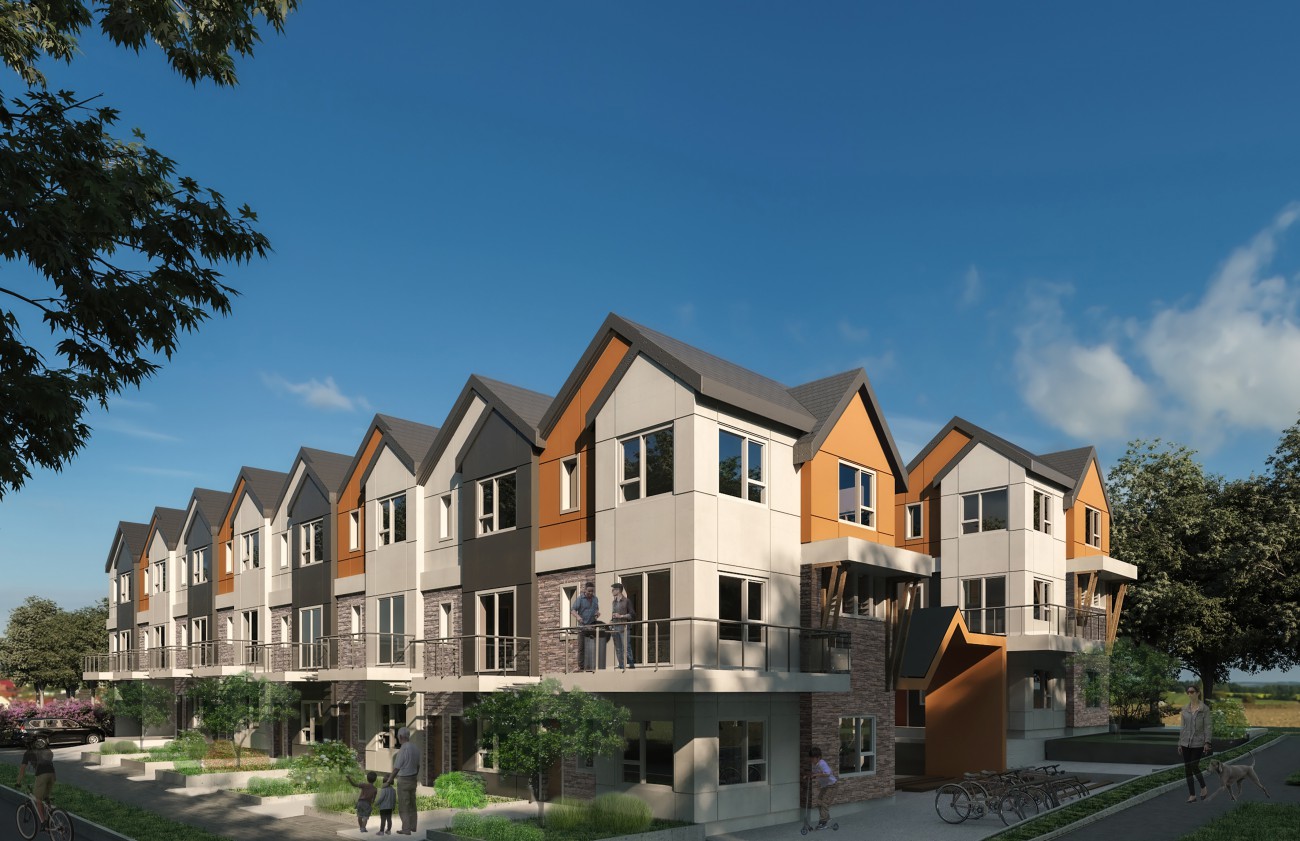
Matthew Cheng Architect Inc has applied to redevelop this property.
The application as submitted proposes 23 stacked townhomes (including three lock-off suites) in two three-storey buildings, plus parking for 42 vehicles in a single-level underground parkade.
Status and progress updates
March 21 to April 11, 2022 — Public information meeting (virtual)
The applicant hosted a virtual public information meeting, which we require as part of the application process. A public information meeting is your chance to learn more about the proposal, ask questions, and share your thoughts.
October 27, 2021 — Detailed application received
Staff received the detailed application and started reviewing it.
August 10, 2020 — Preliminary application completed
Staff completed their review of the preliminary application. If the application wishes to proceed with this project, the next step is to submit a detailed application.
September 10, 2019 — Preliminary application received
Staff received the preliminary application and started reviewing it.
Additional proposal details
Site overview
The site is comprised of three single-family lots within the Lions Gate Village Centre Peripheral Area.
Single-family lots are located to the west, northeast, and southeast. The LARCO mixed-use development is to the southwest, and a three-storey townhouse development is currently under construction to the northwest. Retail businesses are located to the south along Capilano Road.
Current land use designation
The Official Community Plan (OCP) designates this site as Residential Level 2: Detached Residential (RES2).
Additional requirements
If this project proceeds, it will require an OCP amendment, a rezoning, and a development permit for:
- Form and character
- Energy/water conservation and greenhouse gas emission reduction
Proposed size
The proposed floor space ratio (the building's total floor area in relation to the size of the lot) is 1.2
Photos, drawings, renderings
Documents and related web content
Related web content
- Lions Gate Village (includes Public Realm and Design Guidelines and Peripheral Area Housing Policy)
- Official Community Plan
- OCP land use map
- Development permit areas (DPA)
