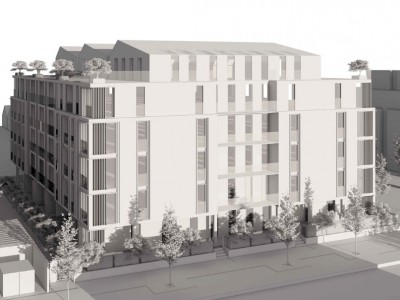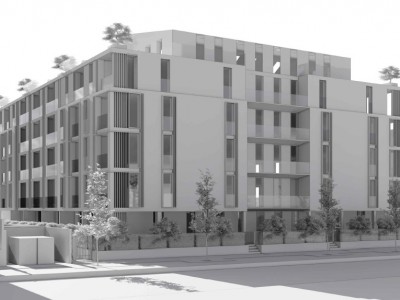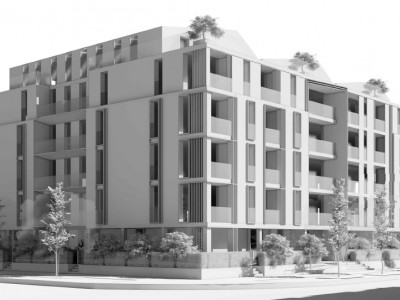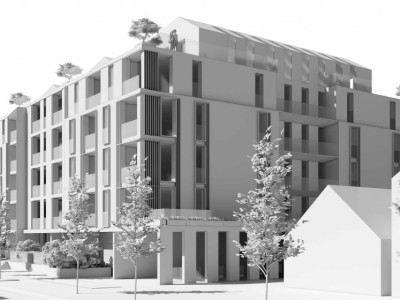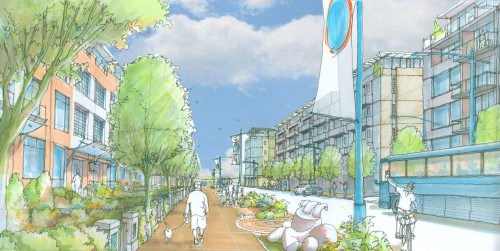1504-1520 Rupert Street
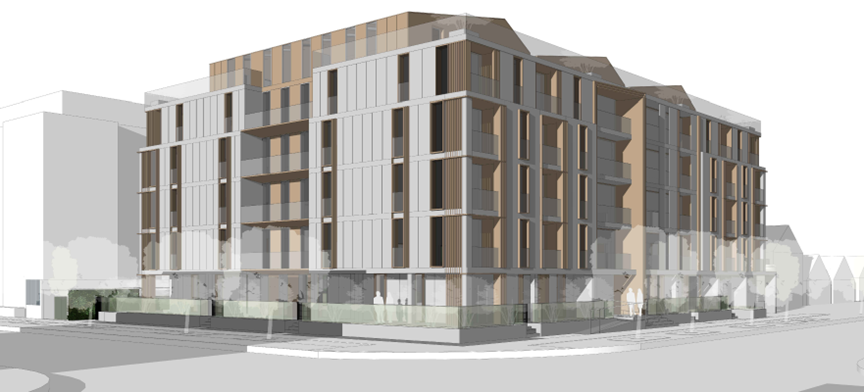
Redic Developments has applied to develop this site. The application as submitted proposes 90 rental apartments (84 market rental and six below-market rental units) in a six-storey building, with parking for 50 vehicles in an underground parkade (nine spaces for visitors).
Current status and progress updates
Previously
September 25 to October 9, 2023 — Public information meeting (virtual)
The applicant hosted a virtual public information meeting, which we require as part of the development application process. The public information meeting is your chance to meet the applicant, learn more about the application, and share your thoughts.
September 26, 2023 — Public information meeting (in person)
The applicant hosted an in-person public information meeting. A public meeting is your opportunity to meet the applicant, learn more about the proposal, ask questions, and share your views.
5:00pm-7:00pm, North Shore Winter Club: Senior’s Lounge (1325 East Keith Road)
June 27, 2023 — Detailed application received
Staff received the detailed application and started reviewing it.
August 23, 2022 — Preliminary application completed
Staff completed their review of the preliminary application. If the applicant wishes to proceed with this project, the next step is to submit a detailed development application.
July 11 to August 8, 2022 — Early input meeting (virtual)
The applicant hosted a virtual early public input meeting. An early input meeting is your chance to learn more about the proposal, ask questions, and share your thoughts.
December 10, 2021 — Preliminary application received
Staff received the application and started reviewing it.
Additional proposal details, including site location and overview
Site overview
The site is currently occupied by four single-family homes. There is a six-storey multi-family building to the north, areas of single-family homes to the east, a multi-family development currently under construction to the south, and light industrial units to the west.
Current land use designation
The OCP designates this site Residential Level 6 - Medium Density Apartment (RES6).
Additional requirements
If this project proceeds, it will require an OCP amendment, and a rezoning. It will also require a development permit for:
- Form and character of commercial, industrial, and multi-family development
- Energy and water conservation and greenhouse gas emission reductions
- Creek hazard
Proposed size
The proposed floor space ratio (the building's total floor area in relation to the size of the lot) is 2.93.
Access improvements
The proposal includes land dedication along Mountain Highway to enable improved sidewalk and streetscaping. It also includes purchase of the District-owned lane to the north of the site.
