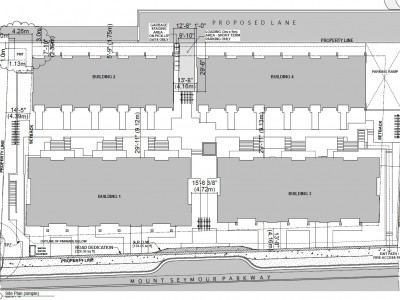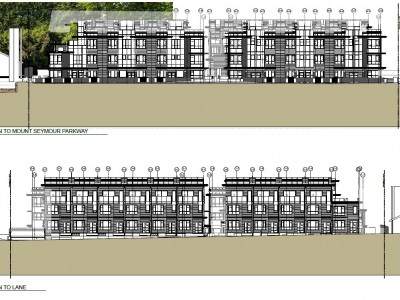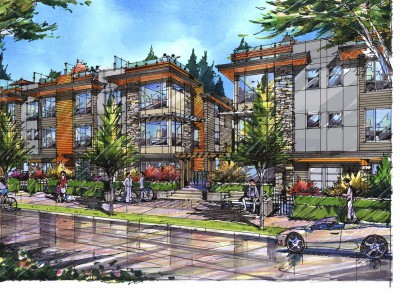3428-3464 Mount Seymour Parkway
Saturn 121 Construction Inc. has applied to develop this property. The application as submitted proposes 30 townhouse units within four buildings, which step down in height from three storeys in the east, to two storeys in the west. Parking for 58 vehicles (50 residential and eight visitor) is proposed in a single-level underground parkade.
Current status and progress update
Previously
February 14, 2024— Preliminary application received
Staff received the application and started reviewing it.
Additional proposal details, including site location and overview
Site overview
The site is currently occupied by three single-family lots and a vacant District-owned lot. There are single-family homes to the west and northwest, Northwoods Golf Course to the north, and townhouse development of similar scale to the east.
Current land use designation
The OCP designates this site Residential Level 4 - Transition Multifamily (RES 4).
Additional requirements
If this project proceeds, it will require a rezoning. It will also require a development permit for:
- Form and character of commercial, industrial, and multi-family development
- Energy and water conservation and greenhouse gas emission reductions
Proposed size
The proposed floor space ratio (the building's total floor area in relation to the size of the lot) is 1.2.
Access improvements
The proposal includes access from the rear lane, extended from the neighbouring development to the east. It also includes a pedestrian connection to be maintained to Gaspe Place.


