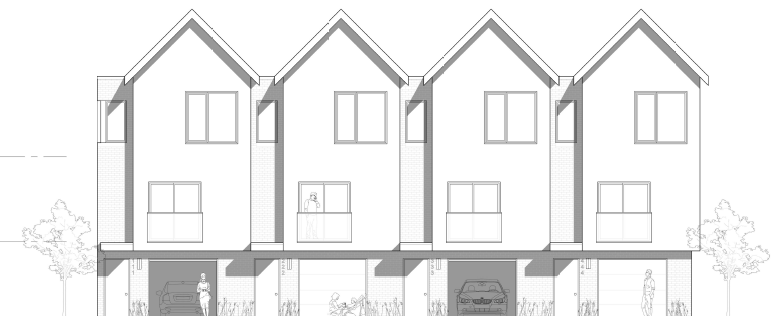3695 Bluebonnet Road

Grimwood Architecture has applied to develop 11 townhomes in three two- and three-storey buildings, with lock-off suites (rentals) proposed for three of the units. The proposal includes 21 parking spaces for residents and three for visitors (14 spaces in ground level garages and seven surface spaces).
Progress updates
May 9, 2023 — Project on hold
We have provided the applicant with a summary of neighbour and staff comments received to-date and the preliminary application has been placed on hold. When we receive a revised proposal details will be provided here, and notification will be carried out in accordance with our non-statutory notification policy.
January 11, 2023 — Preliminary application
Staff received the preliminary application and started reviewing it.
Additional proposal details
Site overview
The site is located at the corner of Greentree Lane and Bluebonnet Road, and is currently occupied by two two-storey duplex buildings (a total of 4 units). Surrounding properties include a fourteen-unit townhouse development to the north, a four-unit townhouse to the northeast, and single-family lots to the west and south.
Current land use designation
The land is currently designated Residential Level 3: Attached Residential (RES3) in the Official Community Plan (OCP).
Proposed size
The proposed floor space ratio (the building's total floor area in relation to the size of the lot) is 0.8.
Additional requirements
If the application proceeds, it will require rezoning and a development permit for:
- form and character of commercial, industrial, and multi-family development for ground-oriented units
- energy and water conservation and greenhouse gas emission reductions
- streamside protection