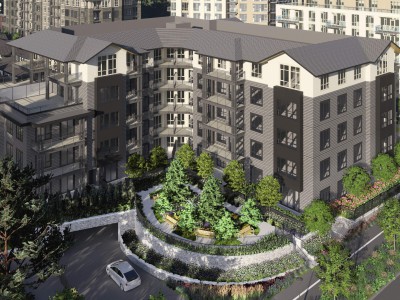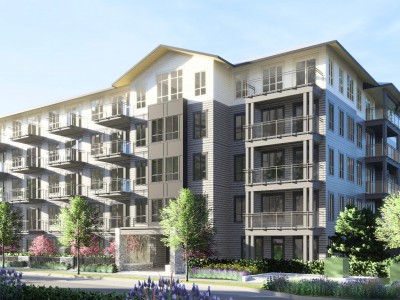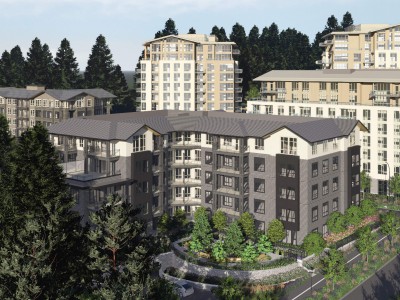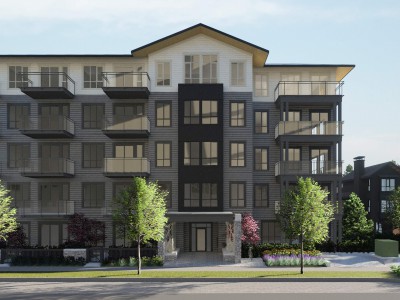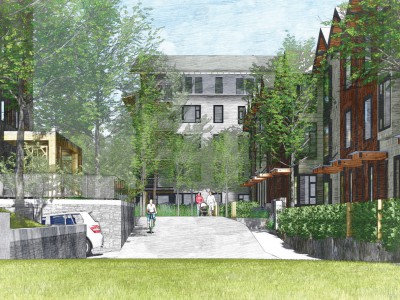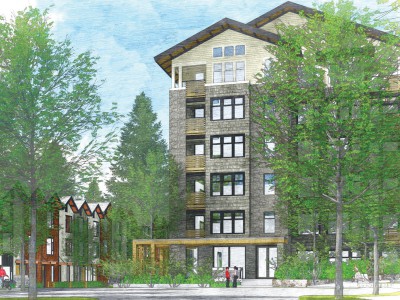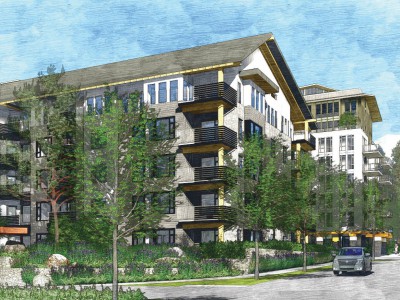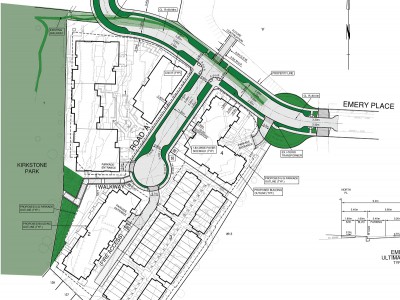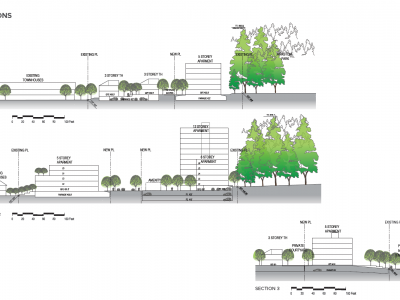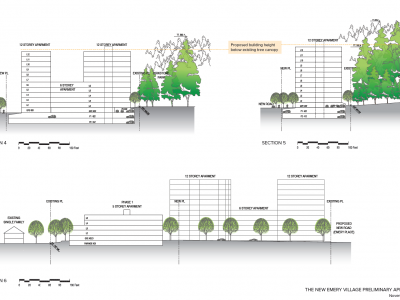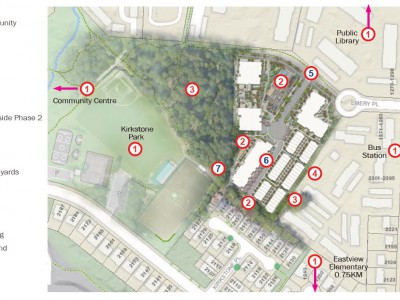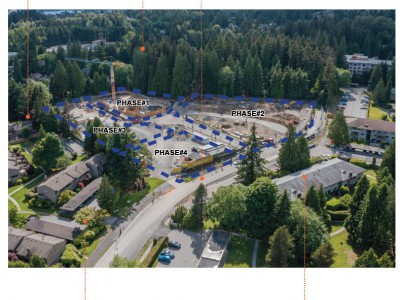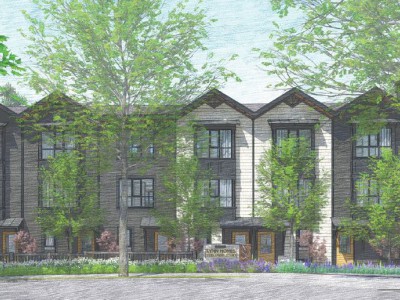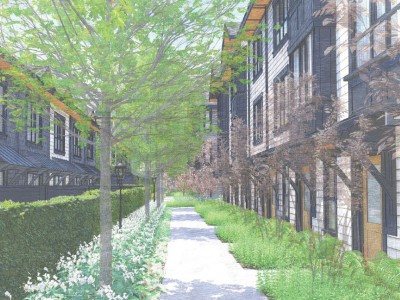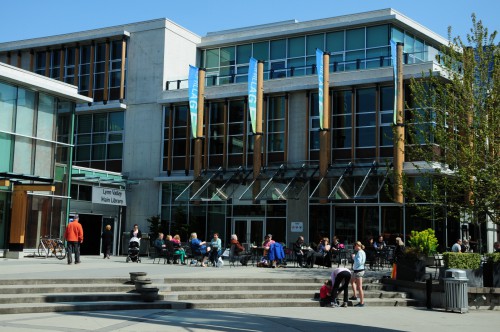Emery Court (Emery Village, Phase 4)
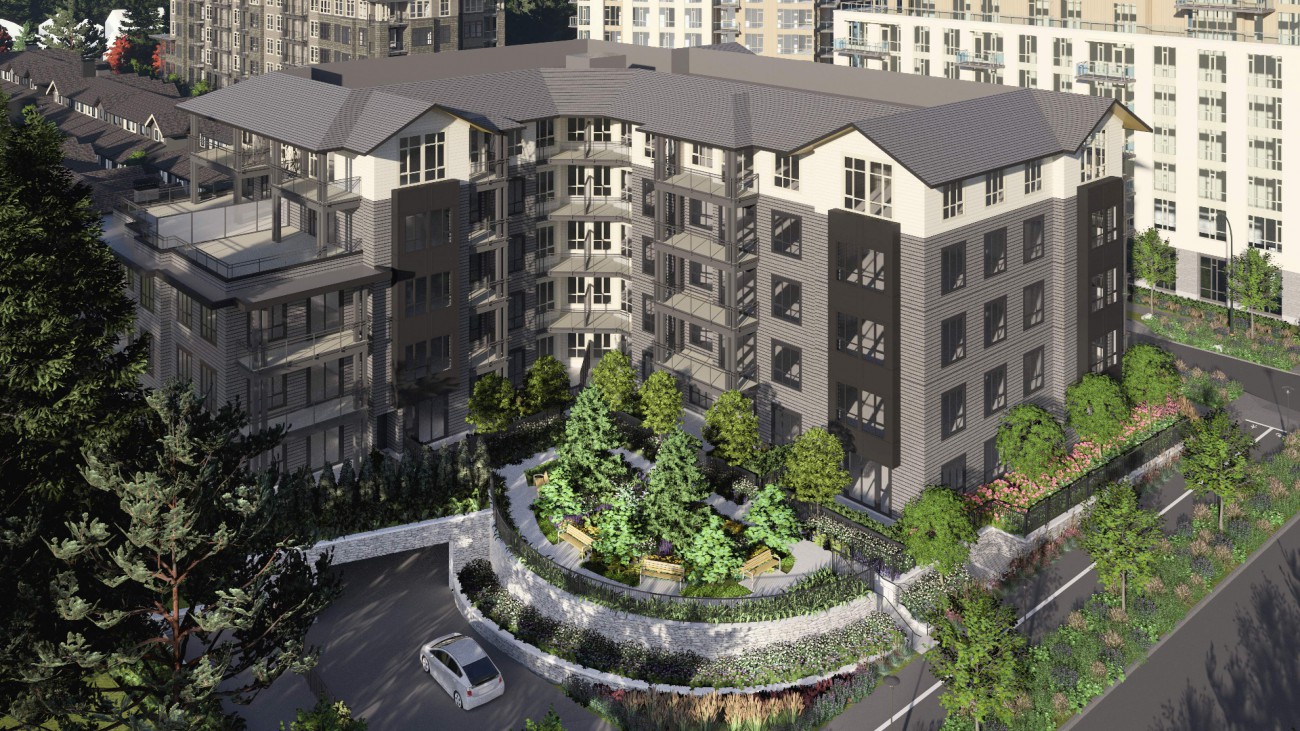
Mosaic Lynn Properties Limited has applied to develop the fourth and final phase of this development. This phase includes 61 apartment units in a five-storey building with parking for 93 vehicles (seven for visitors and six accessible spaces), and 77 bicycles in an underground parkade.
You can view details of the overall site and other phases in the 'site history' tab.
Status and progress updates
Previously
November 6-21, 2023 — Virtual public information meeting, phase four
The applicant hosted a virtual public information meeting, which we require as part of the development application process. The public information meeting is your chance to learn more about the application, and share your thoughts.
August 22, 2023 — Detailed application received, phase four
Staff received the detailed application for phase four of this project, which proposes 61 apartment units in a five-storey building, with parking for 93 vehicles (seven for visitors and six accessible spaces), and 77 bicycles in an underground parkade.
Additional proposal details
Site overview
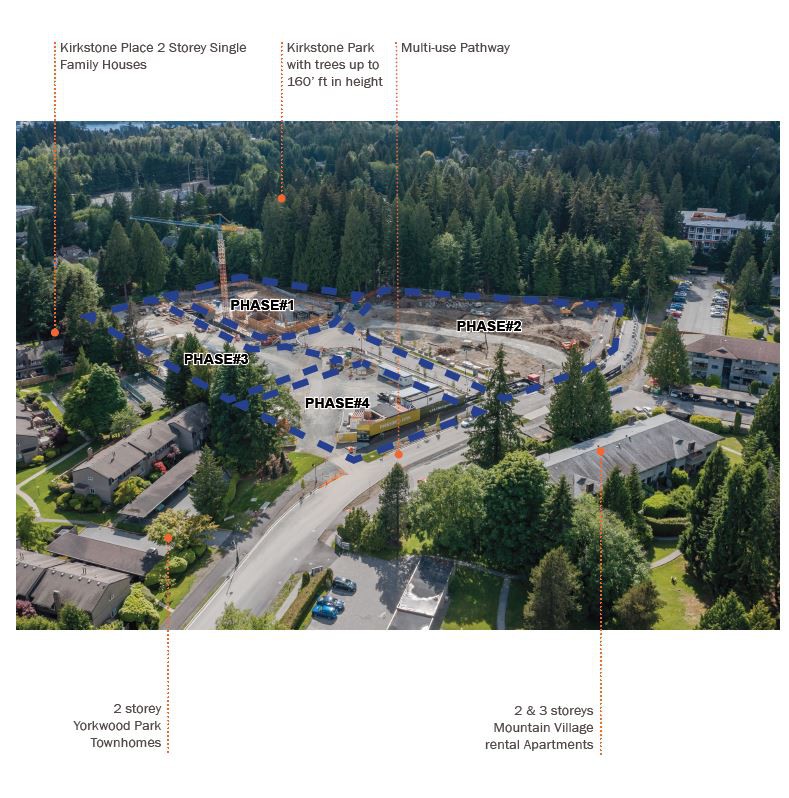
Current land use designation
The Official Community Plan (OCP) designates this site as Residential Level 6: Medium Density Apartment (RES6).
Additional requirements
The project previously received zoning approval (find details in the 'site history' tab). Each of the four phases require a development permit for:
- Form and character of commercial, industrial, and multi-family development
- Energy and water conservation and greenhouse gas emission reductions
Proposed size
The proposed floor space ratio (the building's total floor area in relation to the site of the lot) is approximately 2.15.
Photos, drawings, renderings
Related documents and web content
Related web content
Official Community Plan land use map
Related documents
Lynn Valley Town Centre Public Realm and Design Guidelines
Site history
Proposal overview
The overall site, located at 1200-1250 Emery Place, was rezoned to Comprehensive Development Zone 115 (CD115) on July 23, 2018, with a proposal to build 327 owned apartments, 84 rental apartments (including 42 non-market rentals), and parking for 619 vehicle, in four phases:
- Phase 1 — One six-storey building, stepping down to three storeys (under construction: development permit issued Sept 24, 2018)
- Phase 2 — Two twelve-storey buildings, one eight-storey building (under construction: development permit issued Sept 24, 2018)
- Phase 3 — 46 townhouses in six three-storey buildings with parking for 74 vehicles (development permit issued July 4, 2022)
- Phase 4 — 61 strata, apartment units in one five storied building stepping down to three stories with parking for 93 vehicles (development permit under review)
Additional proposal details
The project also includes:
- the extension of Emery Place to the north of the site to facilitate the neighbourhood's future road network
- creation of new cul-de-sac Emery Court to improve site access
- a new public multi-use path to Kirkstone Park to the north of the site along Emery Place from Mountain Highway
- new additions to Kirkstone park including a new public pedestrian connection from Emery Court between Phases 1 and 2, tree protection areas and an enhanced entrance to Kirkstone Park at the end of the Emery Place extension
Site location
Key dates
July 4, 2022 — Development permit for phase three approved at Council
The application was presented to Council, who voted to issue the development permit. Read the staff report and presentation in the ‘Related documents and web content’ tab.
December 3-17, 2021 — Virtual public information meeting, phase three
The applicant hosted a public information meeting for phase three of this project, which we require as part of the development application process. A public information meeting is your chance to ask questions about the proposal and share your thoughts. Due to the current situation with COVID-19, this meeting is being held online.
July 30, 2021 — Detailed application received, phase three
Staff received the detailed application for phase three of this project, which proposes 46 three-storey townhomes in six buildings, with parking for 74 vehicles, 46 resident bicycles, and 9 visitor bicycles.
November 26 to December 10, 2019 — Multi-use path consultation
Between November 26 and December 10, we hosted an online survey to gather input from residents about their preferences for a multi-use path connecting Kirkstone Park with Emery Place.
September 24, 2018 — Development permit issued, phases 1 and 2
This application was presented to Council, who voted to issue the development permit for phases 1 and 2.
July 23, 2018 — Overall site rezoning approved
This application was presented to Council, who voted to adopt the rezoning bylaw. Read the staff report with recommendation in the 'Related documents and web content' tab.
June 18, 2018 — Second and third reading
This application was presented to Council, where it received second and third reading. Read the staff report with recommendation in the 'Related documents and web content' tab.
May 22, 2018 — Public hearing (continued from May 15 and 16)
This application was presented at a public hearing. This is a chance to speak to Council if you feel your interest in property will be affected by this application.
May 15, 2018 — Public hearing
This application was presented at a public hearing on Tuesday, May 15. The Hearing was extended to Wednesday, May 16, and Tuesday, May 22.
April 16, 2018 — First reading
Staff presented the application to Council, who gave it first reading and referred it to a public hearing (first reading was originally scheduled for March 19, 2018). The staff report to Council with recommendation is available in the 'related documents and web content' tab.
March 19, 2018 — First reading
Staff was scheduled to present this application to Council for first reading, but it was deferred to a later date by Council during the meeting (first reading was subsequently rescheduled for April 16). The staff report to Council with recommendation is available in the 'related documents and web content' tab.
October 18, 2017 — Public information meeting
The applicant hosted a public information meeting, which we require as part of the development permit process. The public information meeting is your chance to learn more about the proposed development, ask questions, and share your thoughts.
August 3, 2017 — Detailed application received
Staff received the detailed application, and started reviewing it.
May 24, 2017 — Preliminary application concluded
Staff concluded the preliminary application for this project.
February 15, 2017 — Early public input opportunity
The applicant hosted a public meeting as an opportunity for area residents to ask questions and share their thoughts.
November 14, 2016 — Preliminary application received
Staff received the preliminary application, and started reviewing it.
Overall site plan and renderings of phases one, two, and three
Related council documents
Site rezoning
| Development permit | July 4, 2022 | 20.9MB | Download | |
| Permit consideration | July 23, 2018 | Starts on page 111 | 86MB | Download |
| Second and third reading | June 18, 2018 | Starts on page 23 | 35MB | Download |
| Public hearing | May 15, 2018 | 28.4MB | Download | |
| First reading (rescheduled) | April 16, 2018 | Starts on page 293 | 87.4.4MB | Download |
| First reading | March 19, 2018 | Starts on page 73 | 26.4MB | Download |
Stay up-to-date on local development proposals
Learn about significant new developments proposed in your neighbourhood, and across the District.
