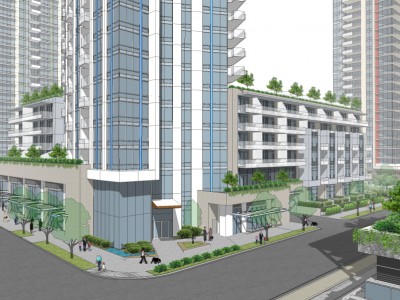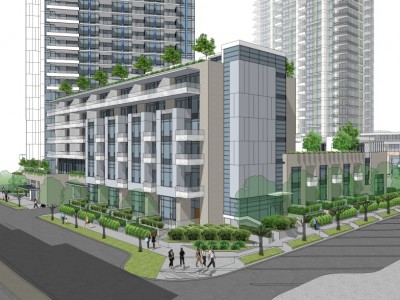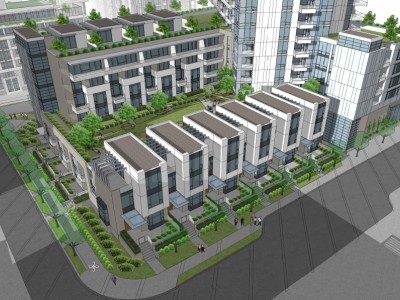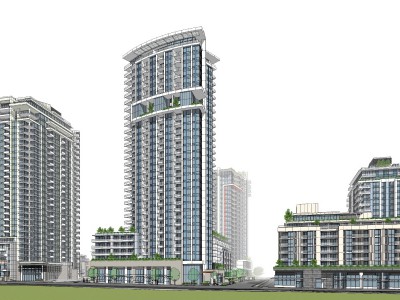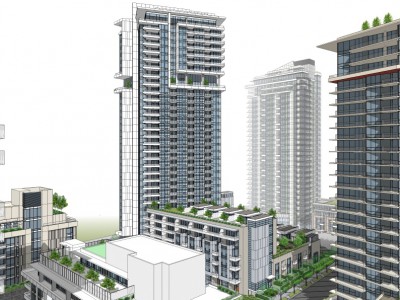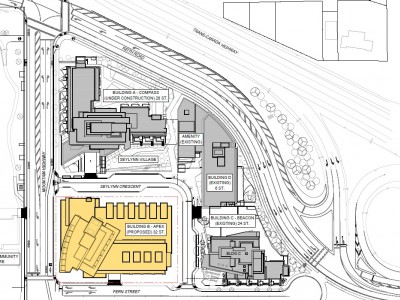600 Mountain Highway (Phase 3 Seylynn Village: "Apex")
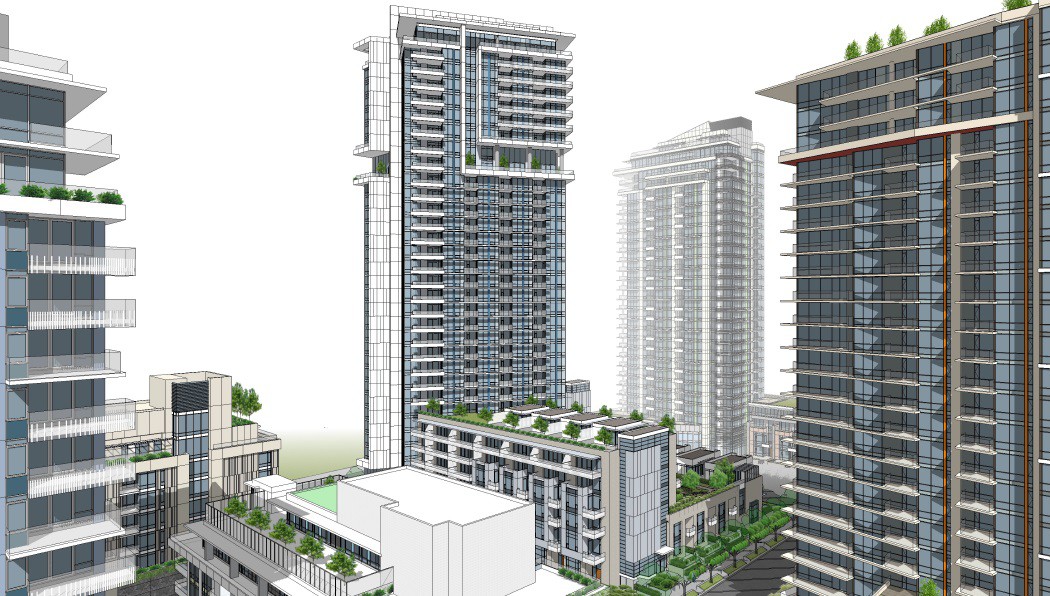
Council voted to issue the development permit for this project on July 9, 2018.
The project includes:
- 274 condominium units in a 32-storey building
- approximately 8,000 square feet of ground floor commercial space fronting Mountain Hwy
Progress updates
July 9, 2018 — Development permit approved
Council voted to approve the development permit for this application. Review the staff report to Council in the 'Documents and related web content' tab.
May 16, 2018 — Public information meeting
The applicant hosted a public information meeting, which we require as part of the application process. The public information meeting is an opportunity for you to ask questions and share your thoughts.
September 29, 2017 — Detailed application received
Staff have received the detailed application, and are currently reviewing it.
Additional proposal details
Site overview
The site is:
- part of the Seylynn Village project north of Fern Street and east of Mountain Highway
- overall site approximately 5.5 acres (2.2 hectares) in size
Current zoning
The site was rezoned to Comprehensive Development Zone 67 (CD67) on December 12, 2012.
The proposed Phase 3 development is in accordance with the objectives for Lynn Creek Town Centre in the District's Official Community Plan (OCP), and with the site's CD67 zoning.
Proposed size
The floor space ratio proposed for the entire Seylynn Village development is approximately 3.2 over the area of the site under redevelopment. (Floor Space Ratio, or FSR, is the ratio of the building area, divided by the site area – a 10,000 square foot building sitting on a site of 10,000 square feet has a Floor Space Ratio of 1.0).
Project background
Development of Seylynn Village was approved by District Council in December of 2012 to allow for a mixed-use, high density development of up to 790 homes.
The property is divided into four development parcels: Phase 1 "Beacon" is complete at the south-east corner of the site. Phase 2 comprises the "Horizon" and "Compass" buildings in the north portion of the site. Phase 3 comprises the proposed "Apex" building at the south-west corner of the site.
Photos, drawings, renderings
Documents and related web content
Council documents
July 9, 2018 — Development permit considered
Review the staff report to Council with recommendation (starts on page 45)
Related web content
Stay up-to-date on local development proposals
Learn about significant new developments proposed in your neighbourhood, and across the District.
