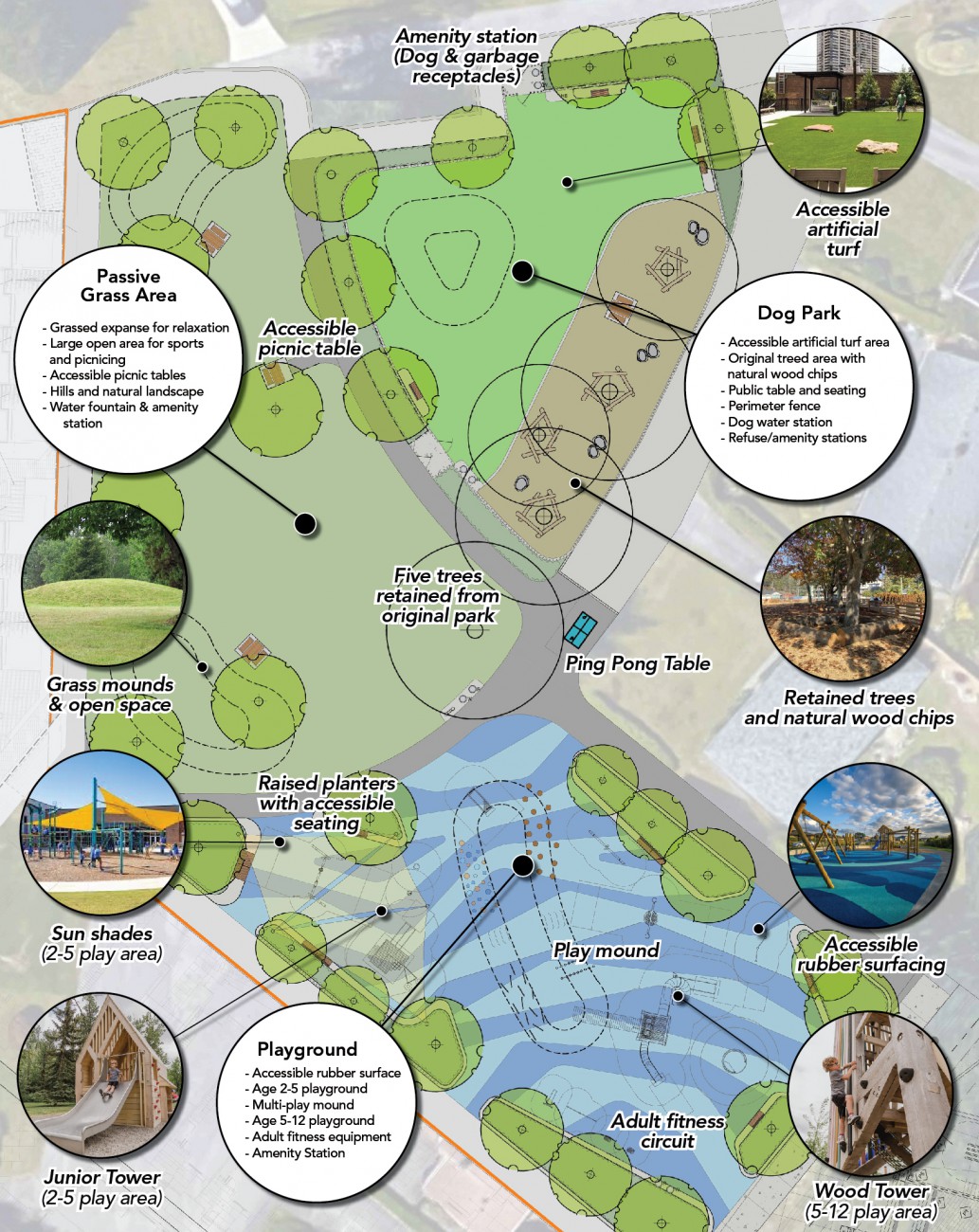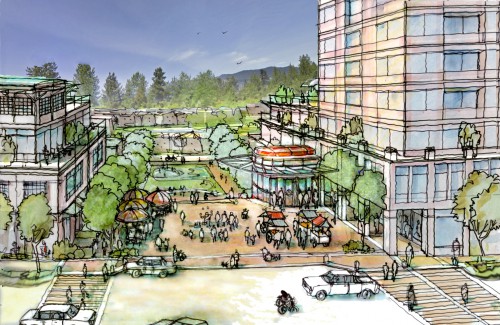Belle Isle Park
Belle Isle Park is being transformed into a key neighbourhood park within Lions Gate Village.
We're expanding the park, and connecting it to a network of green and open spaces. Originally 1,500 m², the new park will be expanded to about 4,200 m².
Belle Isle Park will be accessible to all and includes the District’s first fully designed urban dog park, a passive grass recreation area for sports and picnicking, and a large playground for kids with a fitness complex for adults.
Council approved the park construction budget in the 2024 Capital Plan. We anticipate construction will start in spring 2024 and open in late 2024 or early 2025 provided we receive construction prices within the budget.
Concept design & renderings
The concept plan
We are pleased to introduce a number of features for the new Belle Isle Park, including:
- Variety of seating opportunities and types
- Trail connections to the surrounding Lions Gate Village
- Open, flexible space for informal play, picnicking, relaxing
- Swings, climbing structures and other structured play features (including adult fitness)
- Fenced “urban” dog park (850 m²)
Design rendering

Project updates
Temporary park open
A temporary public space at the future Belle Isle Park is now open for all to enjoy until the permanent Belle Isle park is complete. We are currently in detailed design phase.
The grass area has been seeded and will be open in spring 2023. The leash-optional dog area is also open. Please follow all posted rules for the dog area.
Detailed design
Work on the detailed design is starting in early 2022. This work will be based on the design concept.
Background
2016
Preferred design concept (report)
The Belle Isle Park final report details the preferred design concept for the new park, and summarizes the process we followed to develop the concept, including consultation with key stakeholders and residents.
Download the Belle Isle Park final report (PDF; 39.8MB)
Goals and features of the new design
Features of the new park
We are exploring a number of possible features for the new park, including:
- a variety of seating opportunities and types
- trail connections to the surrounding Lions Gate Village and riverfront regional trails
- open, flexible space for informal play, picnicking, relaxing
- a hard surface multi-sport court
- swings, climbing structures and other structured play features (possibly integrated with a future daycare)
- a small (500-600 sq. m) fenced "urban" dog park
Design character
A revitalised Belle Isle Park will include high quality materials — such as site furniture and paving materials — and design details that are consistent with the Lions Gate Village Design Guidelines.
To achieve the vision for the park set out in the guidelines, we will include:
- large open areas framed by deciduous and evergreen trees for sunlight exposure
- berms and other small changes in topography to create visual interest
- informal groupings of trees to frame and protect the park from the street
- a continuation of the water theme expressed in the design guidelines
A phased approach
Because some single family homes around the park will remain for the foreseeable future, and development applications are in process for adjacent properties that border the park, we will take a phased approach to the redevelopment of Belle Isle Park. This will allow existing residents to access their properties on an interim basis.
Working with the public
January 21 to February 12, 2016 — Online questionnaire
Residents were asked to share their thoughts on the Belle Isle Park concepts, and add any additional ideas they had. The questionnaire included all of the display materials we presented at the public open house on January 21, 2016.
Review the design materials presented at this open house
January 21, 2016 — Public open house
We held a public open house where we unveiled our preliminary design concepts for the new, bigger park. District staff were on hand to answer questions, and gather feedback. This was an opportunity for everyone to help shape the new park.
District plans and guidelines that influenced our designs
The Lions Gate Village Implementation Plan and the Lions Gate Village Public Realm Guidelines both guide development of this new centre, ensuring it is a vibrant, pedestrian-oriented neighbourhood.
Our Official Community Plan (OCP) sets the direction for future growth and change District-wide through 2030.
Our Parks and Open Space Strategic Plan guides the development, maintenance, and renewal of our valued parkland and recreational areas across the District.
