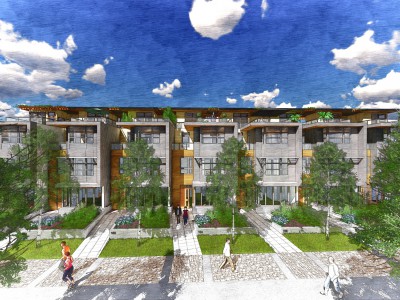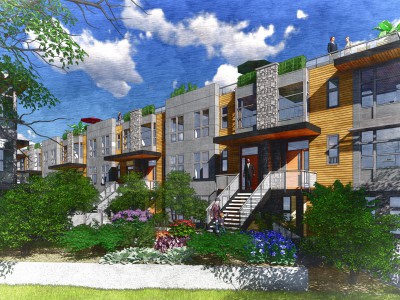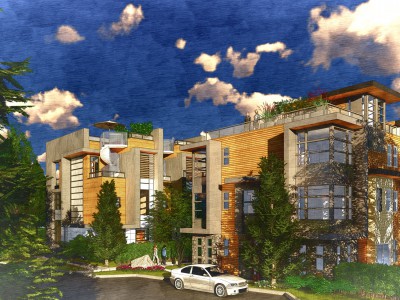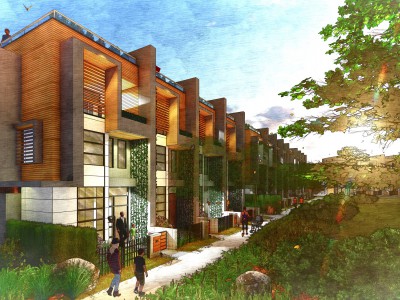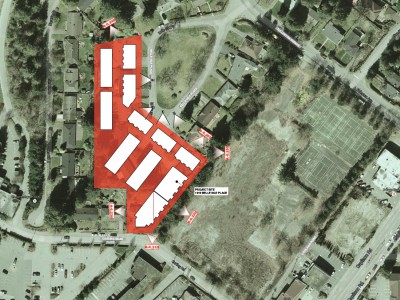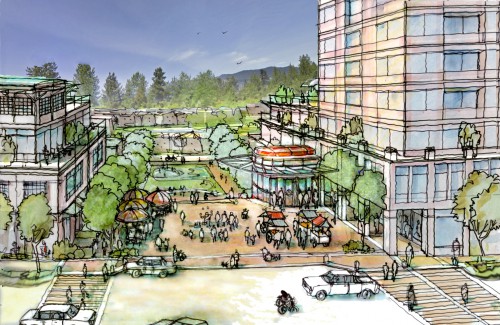1886-1956 Belle Isle Place / 2046 Curling Road
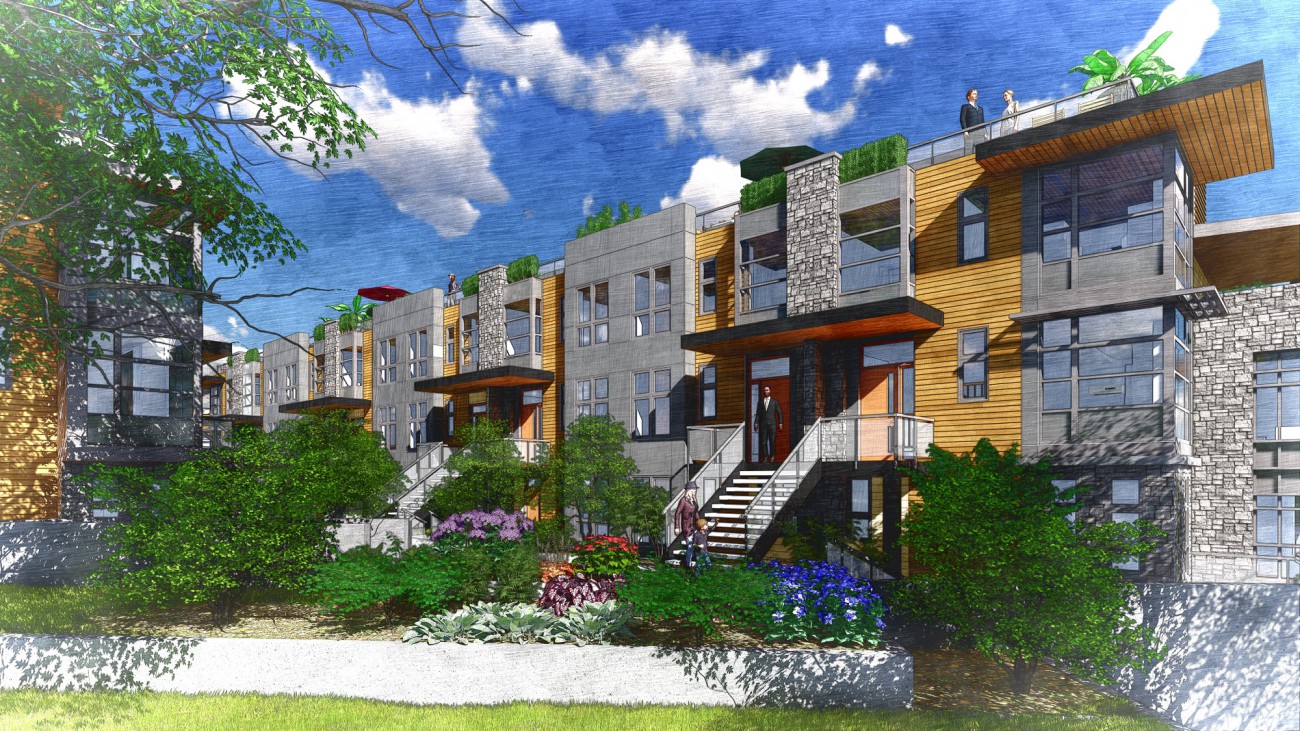
Council voted to issue the development permit for this project on March 12, 2018.
The project includes 88 townhouse units in 11 separate three-storey buildings:
- 40 units (46%) will contain 3 or more bedrooms
- 47 units (54%) will contain 1 or 2 bedrooms
There will be a total of 163 parking stalls within an underground parkade.
No commercial space is proposed.
Current status and progress updates
March 12, 2018 — Development permit approved
Council voted to adopt the related bylaws and issue a development permit for this application.
July 10, 2017 — Second and Third Reading
This application was returned to Council, where it received Second and Third Reading.
May 23, 2017 — Public hearing
This application was presented at a public hearing at District Hall. A public hearing is your chance to speak to Council if you feel your interest in property will be affected by the application.
Get details of this public hearing
Learn about speaking at a public hearing.
April 10, 2017 — First Reading
The rezoning and related bylaws for this application were given First Reading by Council, and the application was referred to a public hearing, to be held at a later date. View the staff report with recommendations in the 'Photos, drawings, renderings, documents' tab.
November 1, 2016 — Public information meeting
The applicant held a public information meeting, which we require as part of the application process. This was a chance for community members to ask questions and express their views.
July 20, 2016 — Application received
Staff received the detailed application and are reviewing it.
Additional proposal details, including site plan and overview
Site overview
The development site is located on the west side of Belle Isle Place, and extends down to Curling Road. The site currently consists of eight single-family homes.
The LARCO development is located to the east, and single family homes are located to the west and southwest.
The area of the site is approximately 8,017 sq m (86,294 sq ft).
Current land use designation
The Official Community Plan (OCP) designates this site as RES2 (Detached Residential).
Additional features
The proposal involves a land exchange. The developer will deliver 596 sq m (6,411 sq ft) of land to create an expanded park connection between Belle Isle Park and the new civic plaza that is being developed at the LARCO site.
Additional requirements
If the project proceeds, it will require rezoning and an OCP amendment. It will also require a development permit for:
- Form and character of commercial, industrial, and multi-family development
- Energy and water conservation and greenhouse gas emission reductions
Proposed size
The proposed floor space ratio (FSR) is 1.2
Access
The developer will:
- reconstruct the Curling Road sidewalk, boulevard, and roadway on the north side of the road
- reconstruct a portion of Belle Isle Place
Photos, drawings, renderings, documents
Council documents
April 10, 2017 First Reading (PDF; 77MB) starts on page 125
Drawings
Select an image to view a larger size.
Links to related information
Stay up-to-date on local development proposals
Learn about significant new developments proposed in your neighbourhood, and across the District.
