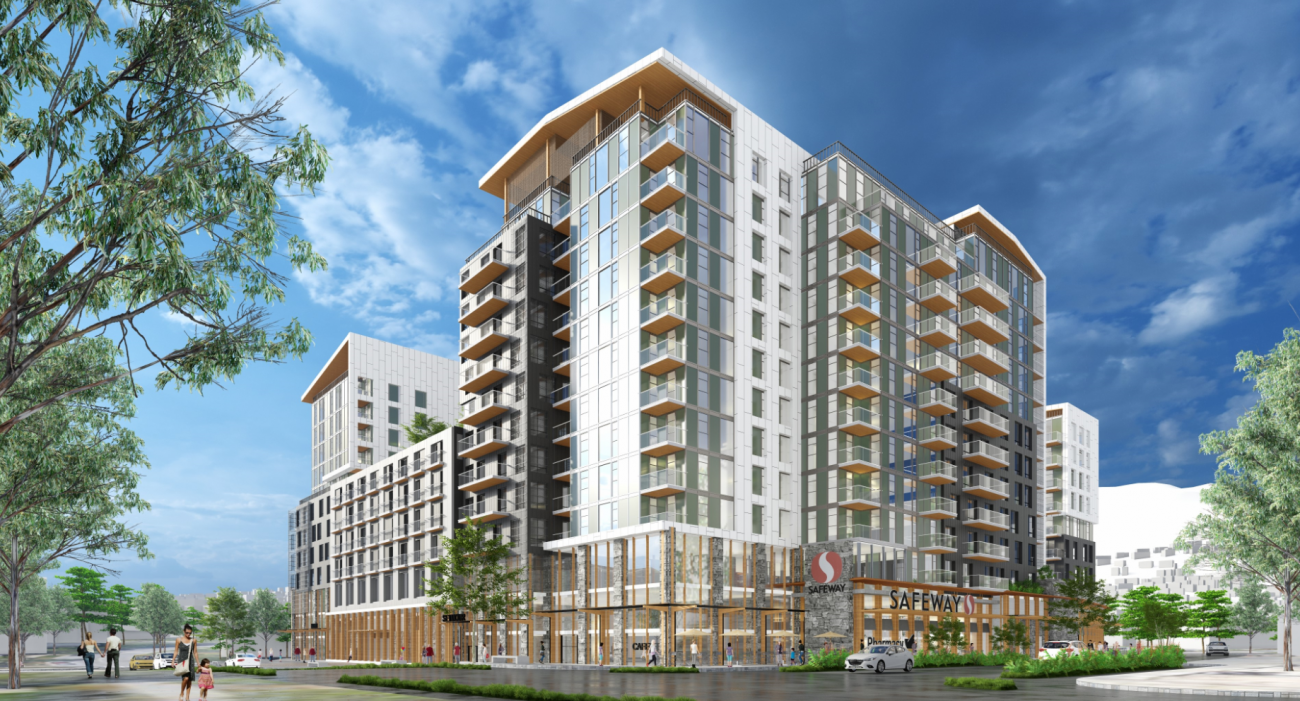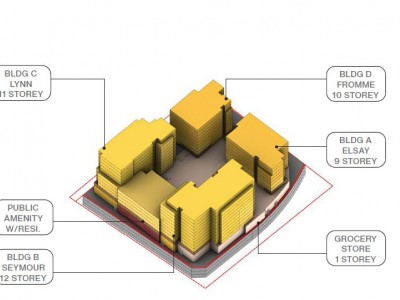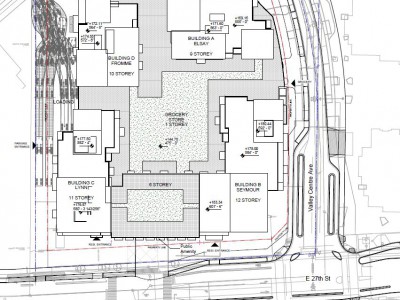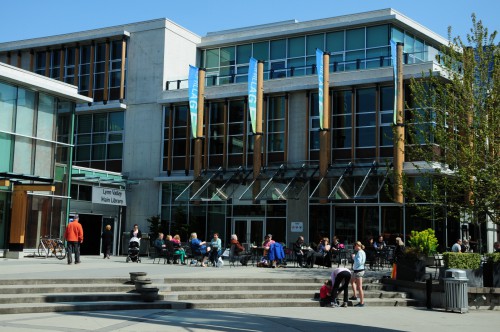1170 E 27th Street

IBI Group has applied to develop this property.
The application as submitted proposes a mixed-use development consisting of four residential buildings ranging in height from 9 to 12 storeys. The four buildings are connected by a podium which is six-storeys in height on the E 27th Street frontage and one-storey in height on the remaining frontages. The proposal includes 479 residential units, a replacement supermarket (4,051 sq m / 43,604 sq ft), additional commercial space (171 sq m / 1,840 sq ft), civic space (1,245 sq m / 13,400 sq ft), and parking for 661 vehicles in three levels of underground parking with access from the north.
Current status and progress updates
April 24, 2023 — Early input opportunity for Council
The application was presented to Council to provide their input early in the process.
Read the staff report in the ‘Related documents and web content’ tab.
November 3, 2022 — Preliminary application completed
Staff have completed their review of the preliminary application. If the applicant wishes to proceed with this project, the next step is to submit a detailed application.
March 7 to April 4, 2022 — Virtual early information meeting
The applicant hosted an early information meeting. This is an opportunity to learn more about the proposal, ask questions, and provide feedback.
Read the summary of public input in the ‘Related documents and web content’ tab.
November 2, 2021 — Preliminary application received
Staff received the preliminary application and started reviewing it.
Additional proposal details, including site location and overview
Site overview
The property is occupied by the Lynn Valley Safeway and surface parking.
Current land use designation
The Official Community Plan (OCP) designates this site as Commercial Residential Mixed-Use Level 3 (CRMU Level 3).
Additional requirements
If this project proceeds, it will require rezoning and a development permit for:
- Form and character
- Energy/water conservation
Proposed size
The proposed floor space ratio (the building's total floor area in relation to the size of the lot) is 3.51.
Access improvements
The proposal includes road dedication along the east side of the site for an improved Valley Centre Avenue.


