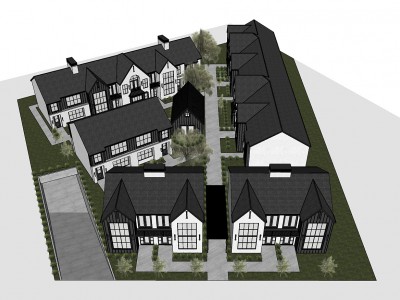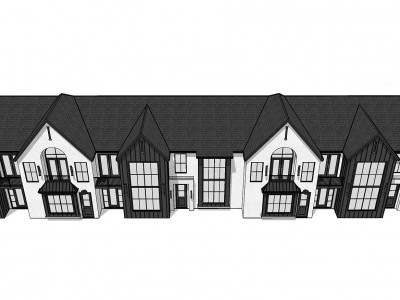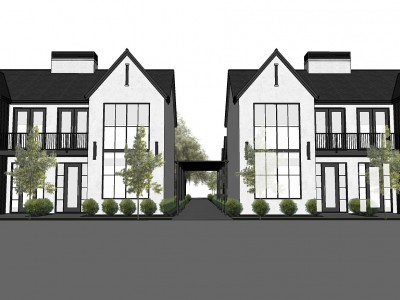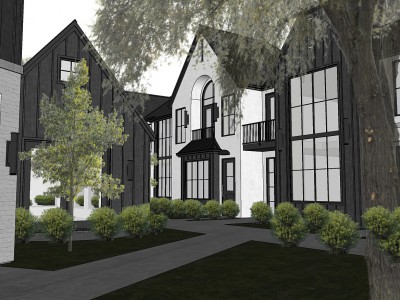3712-3718 Edgemont Boulevard
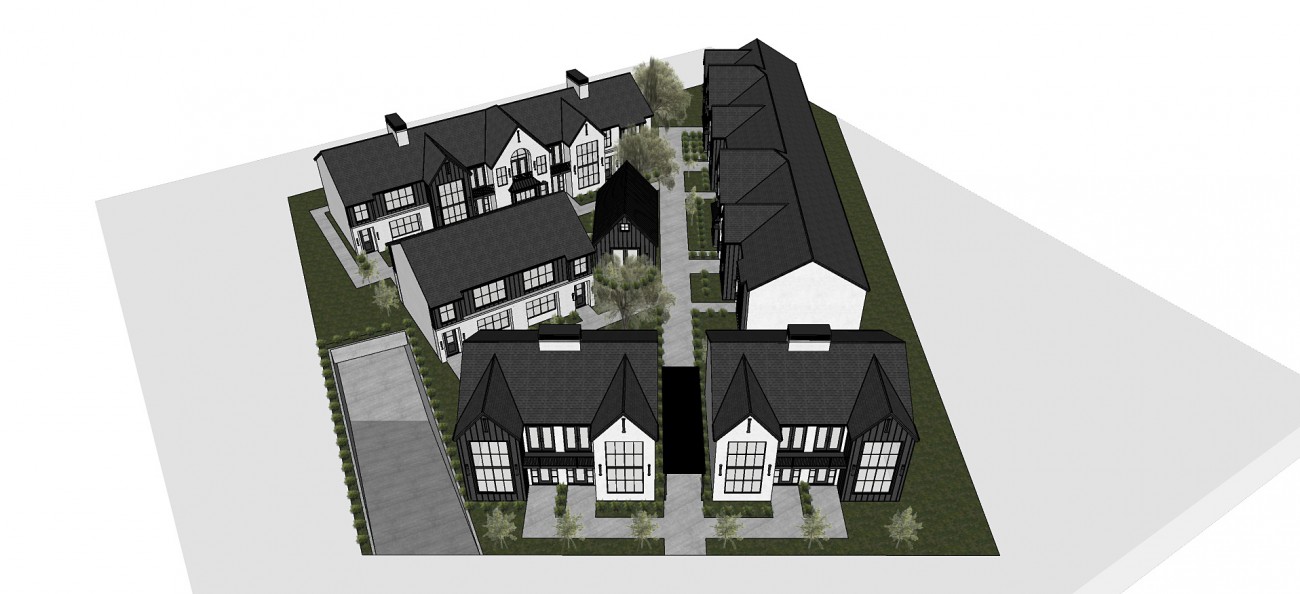
Robert Blaney Design has applied to develop this site. The application as submitted proposes 21 two-storey owned townhouses with parking for 40 vehicles (including four visitor stalls).
Current status and progress updates
Previously
September 18 to October 2, 2023 — Early input meeting (virtual)
The applicant hosted a virtual early input opportunity, which we require as part of the development application process. The early input opportunity is your chance to meet the applicant, learn more about the application, and share your thoughts.
July 7, 2023 — Preliminary application received
Staff received the preliminary application and started reviewing it.
Additional proposal details, including site location and overview
Site overview
The site is currently occupied by a building with four self-contained homes arranged in a pinwheel, built in 1951. The property is listed on the District’s Community Heritage Register (July 2012) as part of "Shalal Gardens," a group of four similar buildings in the area that were designed by architect Fred Hollingsworth.
Surrounding properties include a townhouse development to the west, duplexes to the south (across Edgemont Boulevard), four self-contained residences to the east, and duplexes to the north.
Current land use designation
The OCP designates this site Residential Level 3: Attached Residential (RES3).
Additional requirements
If this project proceeds, it will require rezoning and a development permit for:
- Form and character of commercial, industrial, and multi-family development
- Energy and water conservation and greenhouse gas emission reductions
Proposed size
The proposed floor space ratio (the building's total floor area in relation to the size of the lot) is 0.8.
