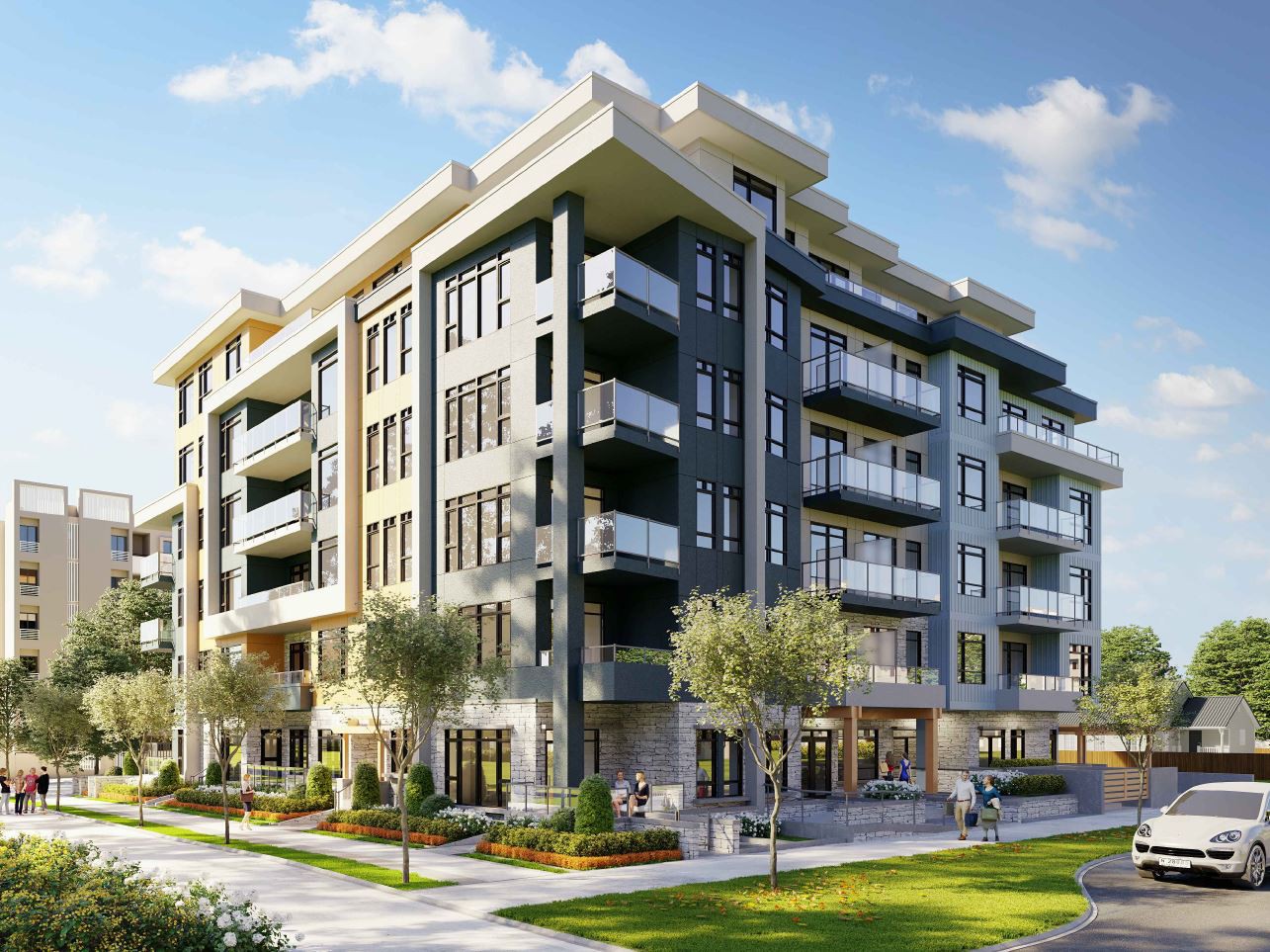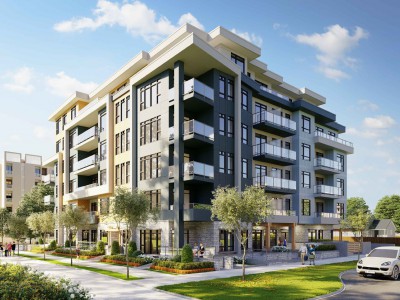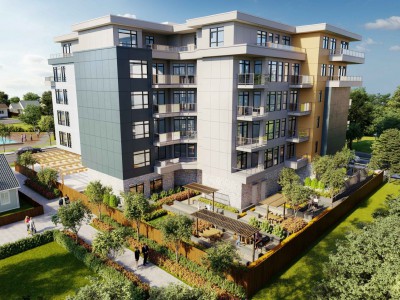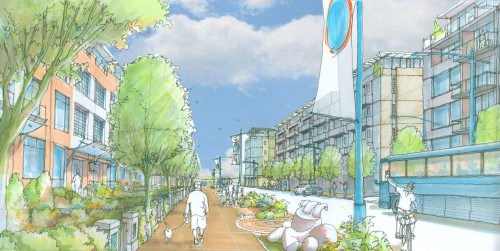1541-1557 Bond Street

Pure Living Bond Street has applied to redevelop this site and a portion of the District lane allowance, subject to Road Closure Bylaw processes.
The application as submitted proposes 59 market rental apartments and six non-market rental apartments in a six-storey building with parking for 28 vehicles in an underground parkade.
Status and progress updates
Previously
January 17, 2024 — Application withdrawn
The applicant provided a formal notice of withdrawal of this application to the District.
January 8, 2024 — Rezoning approval and development permit considered at Council (removed from the agenda)
The application, initially scheduled for presentation to Council to consider approving the rezoning and issuing the development permit, was removed from the agenda. Read the staff report with recommendation in the ‘Documents and related web content’ tab.
July 10, 2023 — Second and third reading
The application was presented to Council, who gave it second and third reading. Read the staff report with recommendation in the ‘Related documents and web content’ tab.
June 13, 2023 — Public hearing
The application was presented at a public hearing. A public hearing is your chance to speak to Council if you feel your interest in property will be affected by the application. Read the staff report and presentation in the ‘Related documents and web content’ tab.
May 15, 2023 — First reading
The application was presented to Council, who gave it first reading and referred it to a public hearing. Read the staff report with recommendation in the ‘Related documents and web content’ tab.
March 4-21, 2022 — Public information meeting (virtual)
The applicant hosted a public information meeting, which we require as part of the application process. A public information meeting is your chance to meet the applicant, learn more about the proposal, and ask questions. Due to the situation with COVID-19, the meeting was held virtually.
November 2, 2021 — Detailed application received
Staff received the detailed application and started reviewing it.
Additional proposal details
Site overview
The site is comprised of four single-family residential lots located mid-block on the south side of Bond Street between Mountain Highway and Orwell Street, and includes a portion of open District lane allowance immediately south.
Surrounding properties include single-family residential lots to the north, east and west, the Creekstone Care Centre is to the south, and a six-storey rental building to the southeast.
Current land use designation
The Official Community Plan (OCP) designates this site as Residential Level 5 (RES5).
Additional requirements
If the project proceeds, it will require rezoning and an Official Community Plan (OCP) amendment. It will also require a development permit for:
- Creek hazard
- Form and character of commercial, industrial, and multi-family development
- Energy and water conservation and greenhouse gas emission reductions
Proposed size
The proposed floor space ratio (the building's total floor area in relation to the size of the lot) is 2.67
Proposed access and other improvements
The proposal includes a portion of District lane to the south of the site which will be closed if the project proceeds.
The project is also contributing 5 metres of the east portion of the site plus construction costs for a future north-south linear park and pedestrian/cycling connection identified in the Lower Lynn Implementation Plan (Lynn Creek Plan) — the 'green spine' — which will be immediately east of the site.
Photos, drawings, renderings
Related documents and web content
January 8, 2024 — Development permit issuance (removed from the agenda)
January 8, 2024 — Rezoning and OCP amendment approval (removed from the agenda)
July 10, 2023 — Second and third reading
June 13, 2023 — Public hearing
Stay up-to-date on local development proposals
Learn about significant new developments proposed in your neighbourhood, and across the District.


