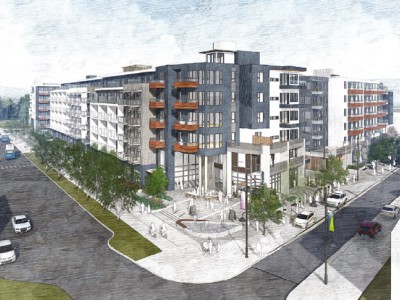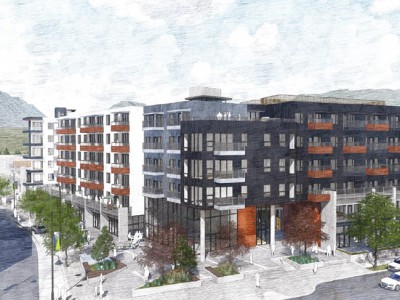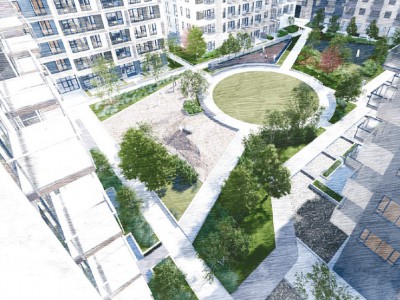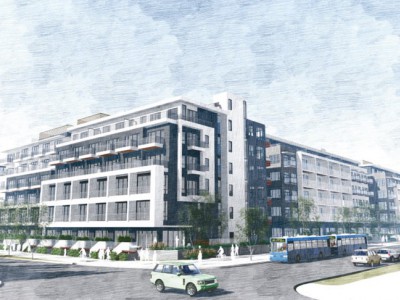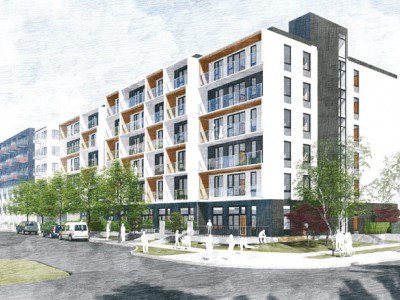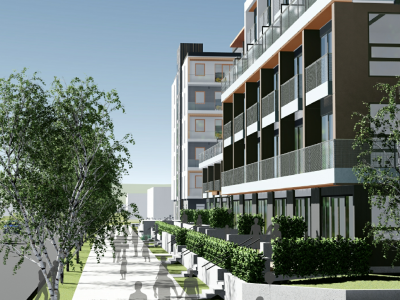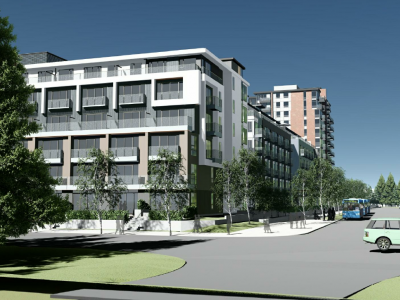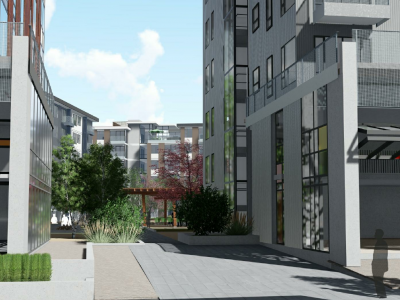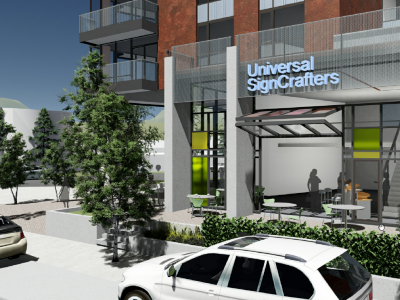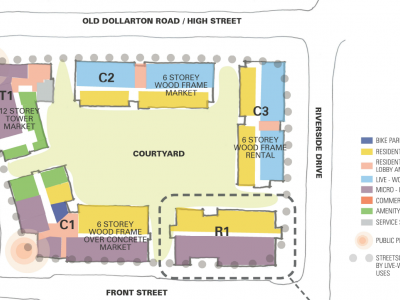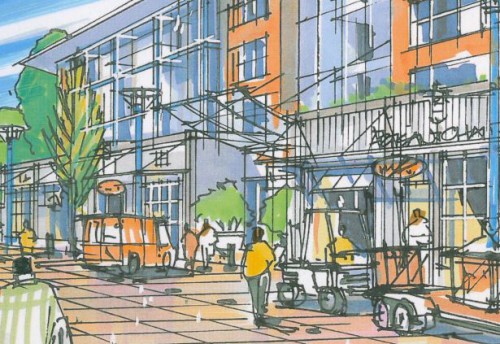2131-2171 Old Dollarton Road
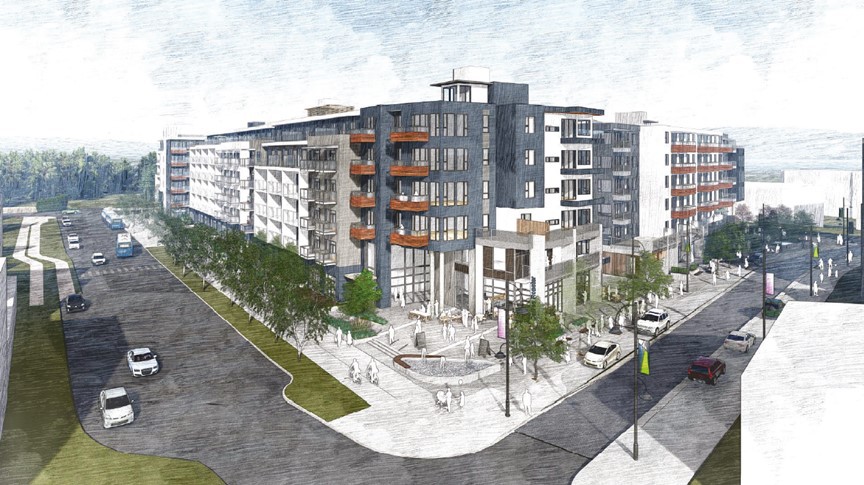
QuadReal Property Group has applied to redevelop this site.
The application as submitted proposes:
- 354 owned apartments, 118 market rental apartments, and 95 non-market rental apartments, in four six-storey buildings
- 8,667 sq ft of commercial space along Seymour River Place
- 604 parking spaces in two levels of underground parking with access via Seymour River Place and Front Street (549 resident spaces, 34 visitor spaces, and 21 commercial spaces)
- 1,059 bicycle parking spaces
Status and progress updates
July 12, 2023 — Public information meeting (in person)
The applicant hosted an in-person public information meeting. A public meeting is your opportunity to meet the applicant, learn more about the proposal, ask questions, and share your views.
5:00pm-7:00pm, Ron Andrews Community Recreation Centre: Windsor Room, 931 Lytton Street, North Vancouver
July 11-31, 2023 — Public information meeting (virtual)
The applicant hosted a virtual public information meeting. This meeting is an opportunity to learn more about the proposal, ask questions, and share your views. The meeting was held online over a two-week period.
March 14, 2023 — Detailed application received
Staff received the detailed application and started reviewing it.
Additional proposal details
Site overview
The property is currently occupied by 58 market rental apartments and a number of light industrial businesses along Front St. There is a mix of commercial and multifamily apartments to the north, a one-storey commercial building to the west and a mix of two-storey light industrial buildings and undeveloped land to the east. Northwoods Plaza is to the south.
Current land use designation
The Official Community Plan (OCP) designates this site as Commercial Residential Mixed Use Level 2 (CRMU2) and Residential Level 6: Medium Density Apartment (RES6).
Additional requirements
If the project proceeds, it will require rezoning. It will also require development permits for:
- Form and Character of Commercial, Industrial, and Multi-Family Development
- Energy and Water Conservation and Greenhouse Gas Emission Reduction
- Creek Hazard
Proposed size
The proposed floor space ratio is 2.50.
Proposed access and other improvements
- Seymour River Place will be extended south from Old Dollarton Road to connect with Front Street
- Public plazas will be provided at the northwestern and southwestern corners of the property
- A bus bay to be located on Old Dollarton Road
Documents and related web content
Site history
On February 9, 2018, staff received a preliminary application to develop this site, followed by a detailed application on July 7, 2019. That application was defeated by Council at first reading on December 13, 2021. This tab contains the relevant information from that previous application.
Proposal details
The application as submitted proposed 374 owned apartments, 99 market rental apartments, and 80 below-market rental apartments in one 12-storey and four six-storey buildings. There was an additional 10,882 sq ft of commercial space proposed, and parking for 600 vehicles in an underground parkade.
Additional requirements
The project required rezoning and development permits for:
- Creek hazard
- Form and character of commercial, industrial, and multi-family development
- Energy and water conservation and greenhouse gas emission reductions
Proposed size
The proposed floor space ratio was 2.50.
Proposed access and other improvements
- Seymour River Place would be extended south from Old Dollarton Road to connect with Front Street to the west of the site
- Public plazas would be provided at the northwestern and southwestern corners of the property
Progress
December 13, 2021 — Defeated at first reading
The application was presented to Council for first reading, where it was defeated. Read the staff report with recommendation in the ‘Related documents and web content’ tab.
November 12, 2019 — Public information meeting
The applicant hosted a public information meeting, which we require as part of the application process. A public information meeting is your chance to meet with the developer, learn more about the proposal, ask questions, and share your thoughts.
July 7, 2019 — Detailed application received
Staff received the detailed application, and started review it.
February 9, 2018 — Preliminary application received
Staff received the preliminary application, and started reviewing it.
Renderings
Select any image to view a larger size or scroll through all the images
Council documents
- December 13, 2021 — First reading
Stay up-to-date on local development proposals
Learn about significant new developments proposed in your neighbourhood, and across the District.
