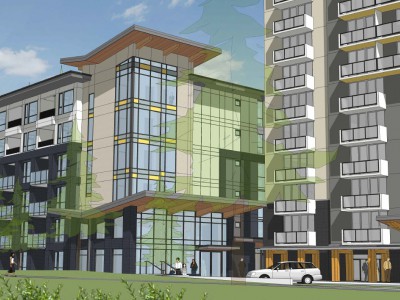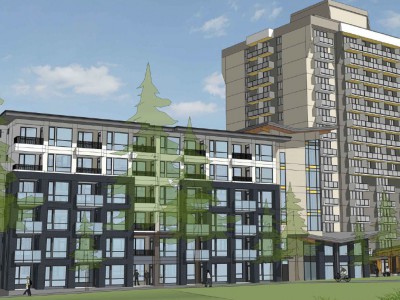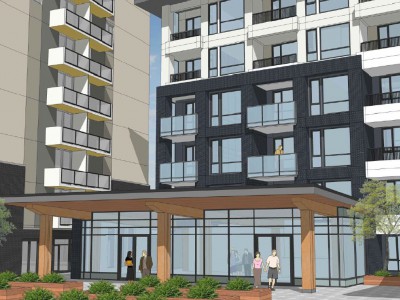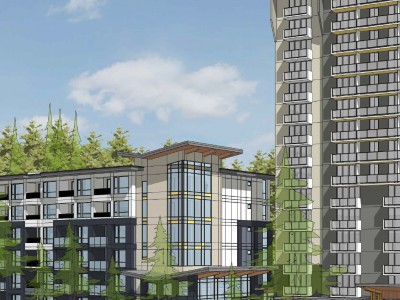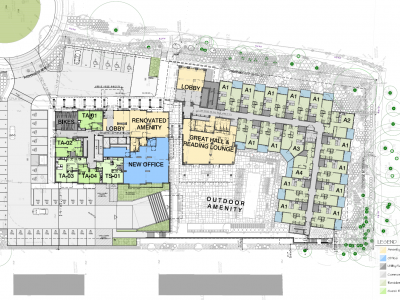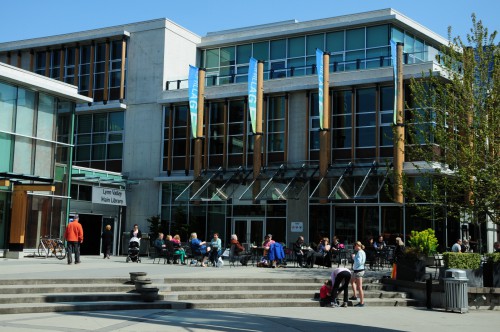2555 Whiteley Court (Kiwanis Lynn Manor)
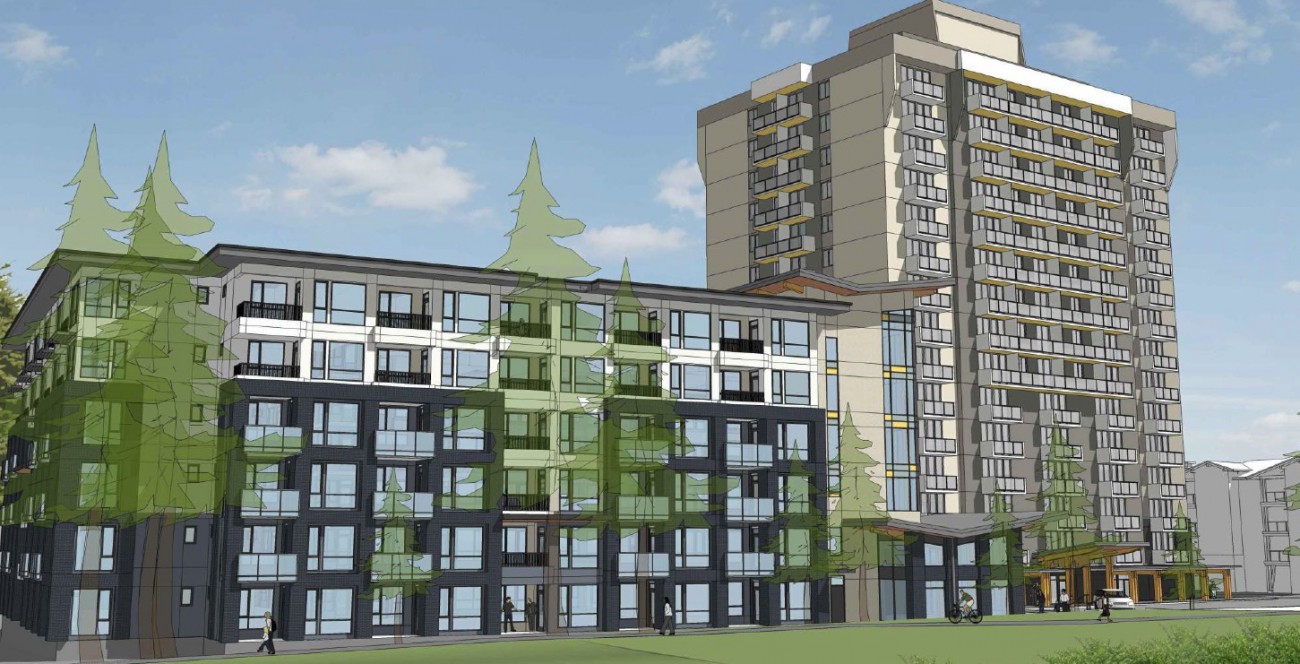
Council voted to issue the development permit for this project on September 17, 2018.
The project includes:
- a new six-storey building with 106 units of below-market rental housing for seniors, next to the existing 16-storey Kiwanis tower
- renovations to the ground floor of the existing tower to add four new units
- 133 parking stalls
Status updates
September 17, 2018 — Development permit issued
This application was presented to Council, where the rezoning was adopted and the development permit issued. View the staff report with recommendations in the 'Documents and related web content' tab.
July 23, 2018 — Second and third reading
This application was presented at Council, where it received second and third reading. View the staff report with recommendation in the 'Related documents and web pages' tab.
July 10, 2018 — Public hearing
This application was presented at a public hearing. A public hearing is your chance to speak to Council if you feel your interest in property will be affected by this application.
June 25, 2018 — First reading
This application was presented to Council, where it was given first feading and referred to a public hearing. View the staff report with recommendation in the 'Related documents and web pages' tab.
May 16, 2018 — Public information meeting
The applicant hosted a public information meeting, which we require as part of the application process. A public information meeting is your chance to meet with the developer, learn more about the proposal, ask questions, and share your thoughts.
April 13, 2018 — Detailed application received
Staff have received the detailed application, and are currently reviewing it.
November 29, 2017 — Preliminary application complete
Staff have completed the review of the preliminary application, and are waiting to receive a detailed application.
September 13, 2017 — Early input opportunity
The applicant hosted a public meeting as an opportunity for area residents to learn more about the proposal and share their comments.
June 2, 2017 — Preliminary application received
Staff have received the preliminary application, and are currently reviewing it.
Additional proposal details
Site overview
The site is currently occupied by the 16-story Kiwanis tower. Karen Magnussen Community Centre is to the southwest, and the Lynn Valley Shopping Centre is to the north.
Current land use designation
The Official Community Plan (OCP) designates this site as Residential Level 6: Medium Density Apartment (RES6).
Additional requirements
If the project proceeds, it will require rezoning. It will also require a development permit for:
- Form and character of commercial, industrial, and multi-family development
- Energy and water conservation and greenhouse gas emission reductions
Proposed size
The proposed floor space ratio (FSR) is 2.59.
Other improvements
The application includes a proposal for upgrades to the adjoining pedestrian pathway.
Photos, drawings, renderings
Documents and related web content
Council materials
September 17, 2018 — Development permit
Download the staff report with recommendation (starts on page 51)
July 23, 2018 — Second and third reading
Download the staff report with recommendation (starts on page 259)
June 25, 2018 — First reading
Download the staff report with recommendation (starts on page 173)
Related web content
Stay up-to-date on local development proposals
Learn about significant new developments proposed in your neighbourhood, and across the District.
