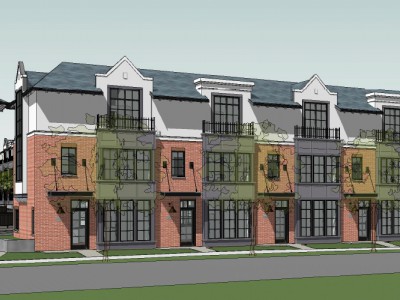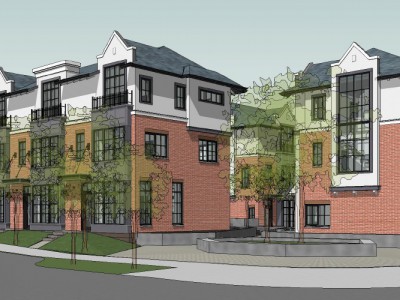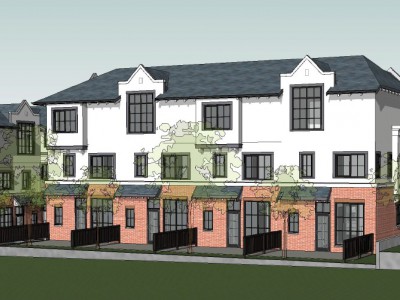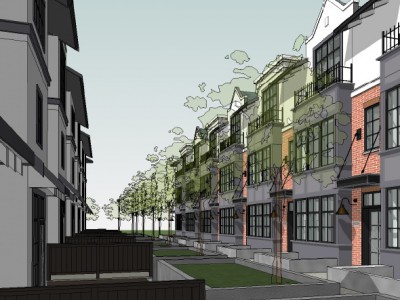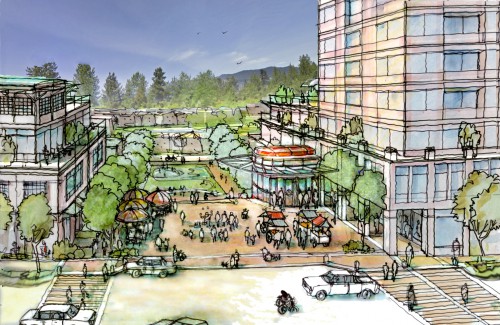1801-1865 Glenaire Drive / 2064 & 2082 Curling Road
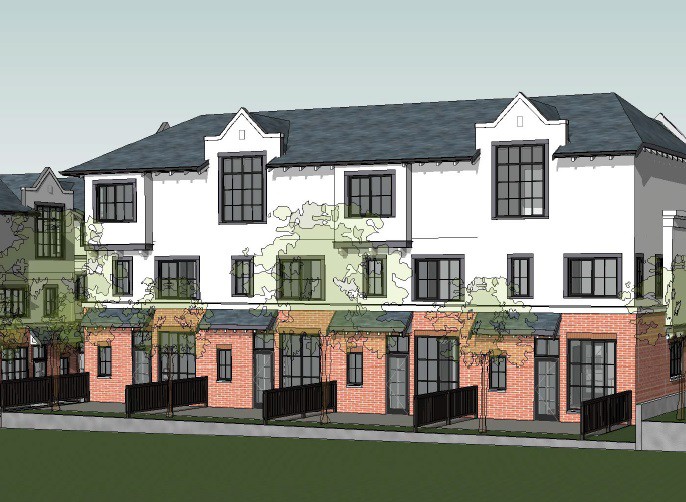
Council voted to approve the rezoning and development permit for this application on May 28, 2018.
The project includes 40 owned townhomes in six three-storey buildings and 79 parking spaces in an underground parkade.
Status and progress updates
May 28, 2018 — Development permit issued
This application was presented to Council, where they voted to adopt the relevant bylaw amendments and issue a development permit. View the staff report with recommendations in the 'Related documents and web pages' tab.
October 3, 2017 — Public hearing
This application was presented at a public hearing at District Hall. A public hearing is your chance to speak to Council if you feel your interest in property will be affected by an application.
September 11, 2017 — First reading
The application was presented to Council, where it was given first reading and referred to a public hearing. Read the Council report with staff recommendation in the 'related Documents and web pages' tab.
February 28, 2017 — Public information meeting
The applicant hosted a public information meeting, which is required as part of the application process. This was an opportunity for area residents to ask questions and share their thoughts.
February 9, 2017 — Advisory Design Panel
The application was reviewed by the Advisory Design Panel (ADP), which advises Council and staff on site layout, exterior design, landscaping, and environmental quality, as well as conformity to District design guidelines.
Learn more about the ADP and review their meeting minutes
January 10, 2017 — Application received
Staff received the detailed application for this development, and began reviewing it.
Additional proposal details
Site overview
The development site is flat, and consists of six single-family residential lots. It is located east of Klahanie Park in West Vancouver, and has no environmentally sensitive areas.
Current land use designation
The Official Community Plan (OCP) designated the site as Residential Level 2: Detached Residential (RES2).
Additional requirements
If the project proceeds, it will require rezoning and an OCP amendment. It will also require a development permit for:
- Form and character of commercial, industrial, and multi-family development
- Energy and water conservation and greenhouse gas emission reductions
Proposed size
The proposed floor space ratio (FSR) is 1.2.
Access improvements
- Road, sidewalk, and boulevard improvements to Curling Road and Glenaire Drive
- Opening of the cul-de-sac that links Curling Road and Glenaire Drive.
Photos, drawings, renderings
Stay up-to-date on local development proposals
Learn about significant new developments proposed in your neighbourhood, and across the District.
