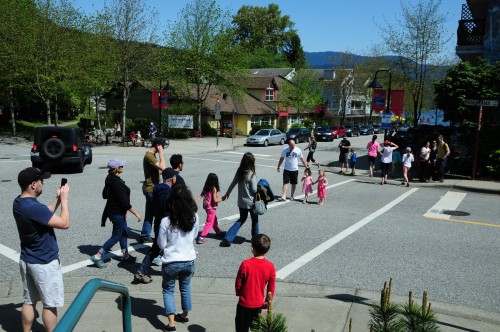List of significant development applications being considered
Search for applications in your neighbourhood
Stay up-to-date on local development proposals
Learn about significant new developments proposed in your neighbourhood, and across the District.
