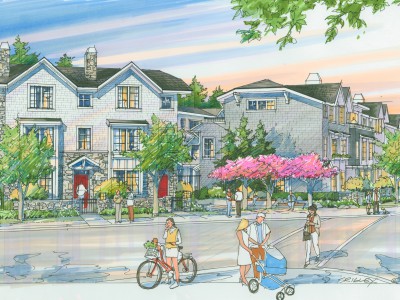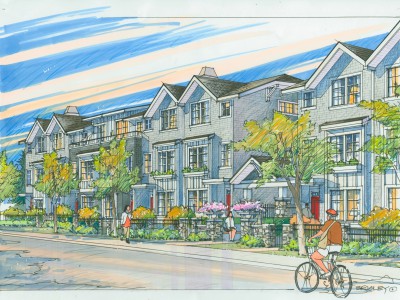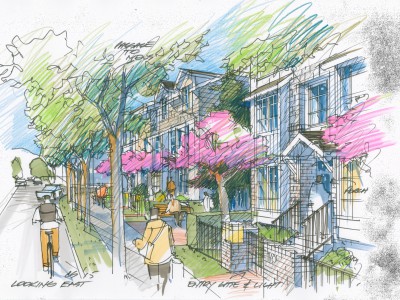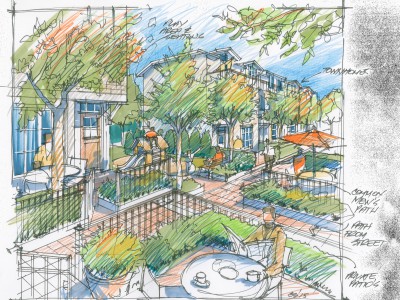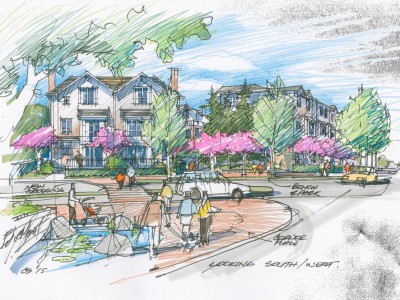1103 Ridgewood Drive
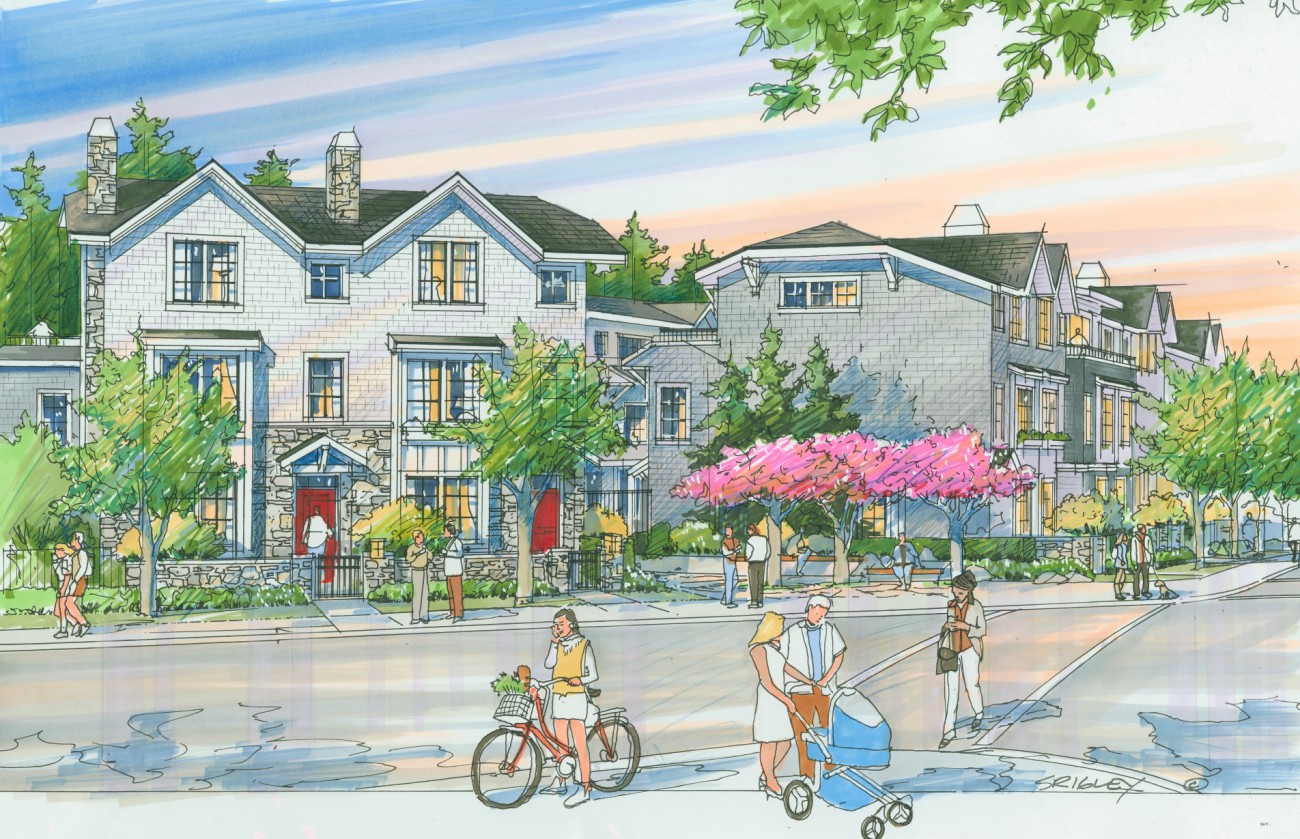 Council voted to issue the development permit for this project on June 27, 2016.
Council voted to issue the development permit for this project on June 27, 2016.
The project includes:
- 24 townhouse units
- 52 parking spaces (46 for residents and 6 for visitors)
Current status and progress updates
June 27, 2016 — Development permit issued
Council voted to adopt the new bylaw and issue a development permit.
February 22, 2016 — Second and third reading
The rezoning bylaws (8159, 8160, and 8162) were given second and third reading at the regular meeting of Council.
February 9, 2016 — Public hearing
This application will be presented to Council at the public hearing. At this time, Council will hear from residents who feel their interest in property will be affected by the proposed rezoning bylaw.
November 5, 2015 — Public information meeting
The applicant held a public information meeting, which we required as part of the application process, to provide more information about the project and gather residents' input.
August, 2015 — Detailed application received
Staff have received the detailed application from the applicant, and are currently reviewing it.
Additional proposal details, including site plan and overview
Site overview
The site is located near Edgemont Village.
Current land use designation
- The Official Community Plan (OCP) designates this site as RES2 (detached residential)
- The proposal is consistent with the Edgemont Village Centre Plan and Design Guidelines
Additional requirements
The proposal requires an OCP amendment, rezoning, and a development permit for form and character of multi-family development.
Proposed size
The floor space ration is approximately 1.20.
Photos, drawings, renderings, documents
Drawings
Select an image to view a larger size or scroll through all of the images.
Links to related information
Stay up-to-date on local development proposals
Learn about significant new developments proposed in your neighbourhood, and across the District.
